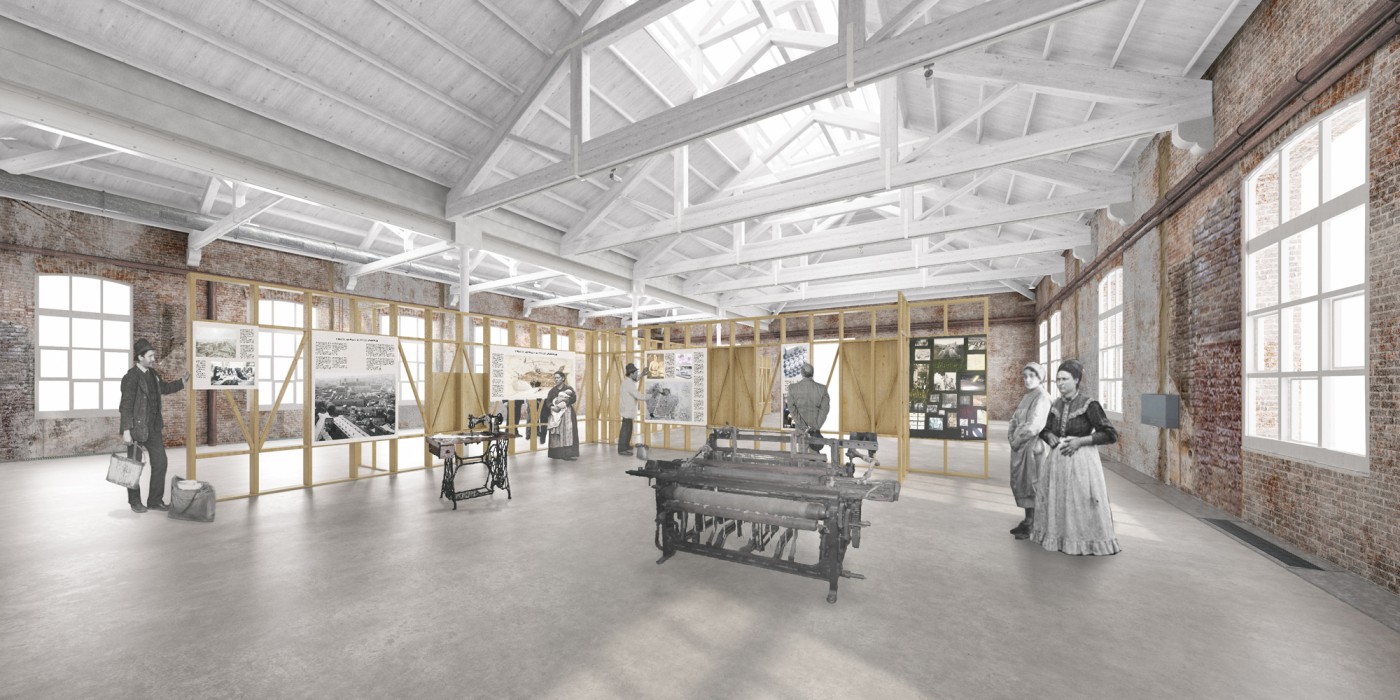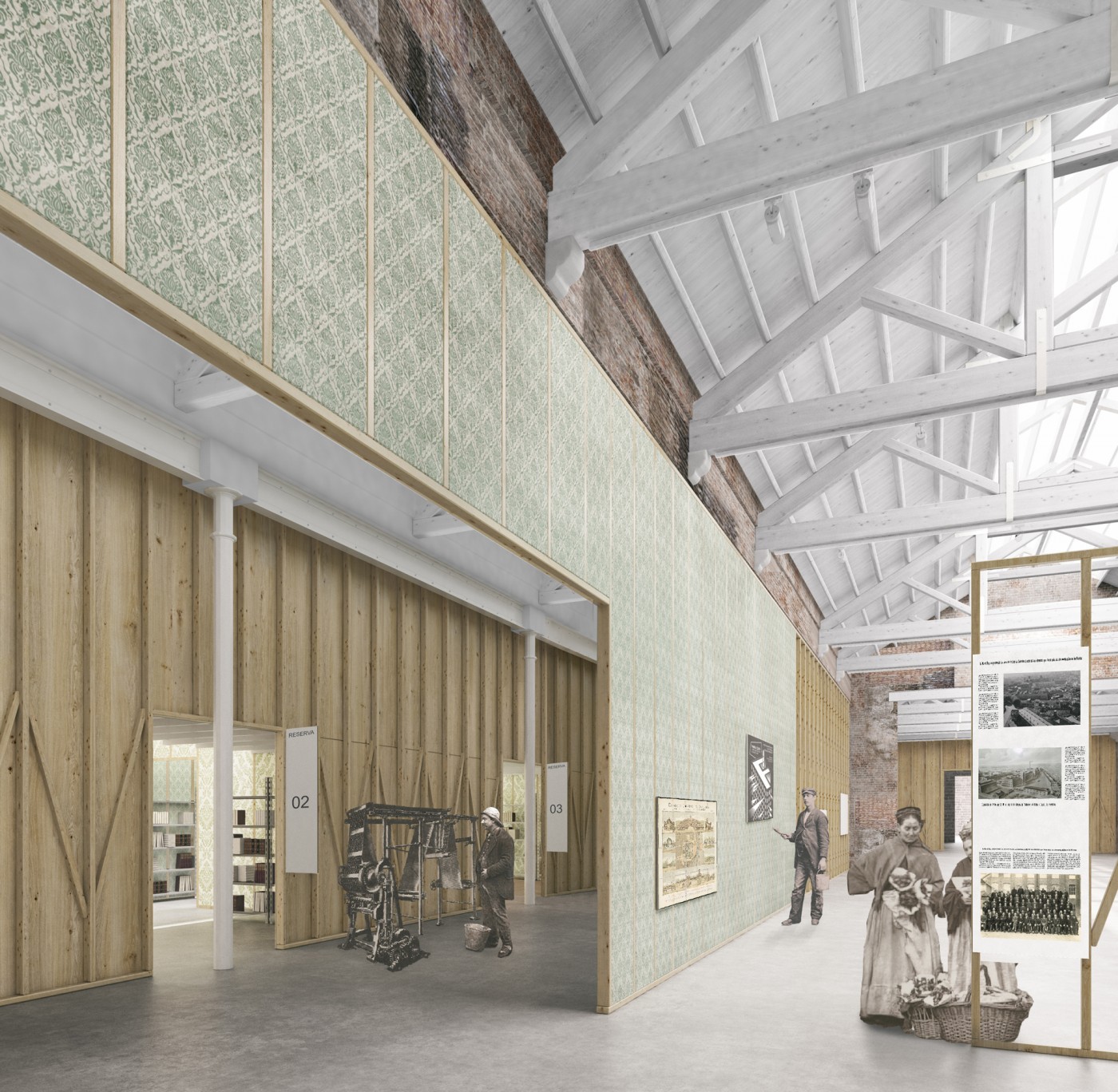Refurbishment of building in Fabra i Coats
Reconversion of F building in Fabra i Coats complex into a Center of interpretation on the work and the city.
Refurbishment of an industrial building closed and partially in use. The programme is placed according with the structural rythem that make up the original building, and their heritage values are recognized and enhanced: the transparency, the structural typology, the rhythm of windows, the materials and constructive systems ... The disposition of the program according the structural frame allows to do flexible and adaptable to convenience the use of the building. All spaces can be closed or opened as appropriate without interfering with other functions.
The intervention aims to make the most of the structure of the building and respect its constructive sincerity, without masking or modifying it, making efforts to make its story compatible with the demanding requirements (structural, fire protection, etc. .) of current regulations. The original textures and patinas of the walls will be recovered, leaving traces of the successive transformations that the building has undergone throughout its history, and which tell us about the memory of the place. For responding to the new program tthe pre-existing space is completed with elements of new architecture with its own and differentiated language, built on the basis of a modular wooden system.



