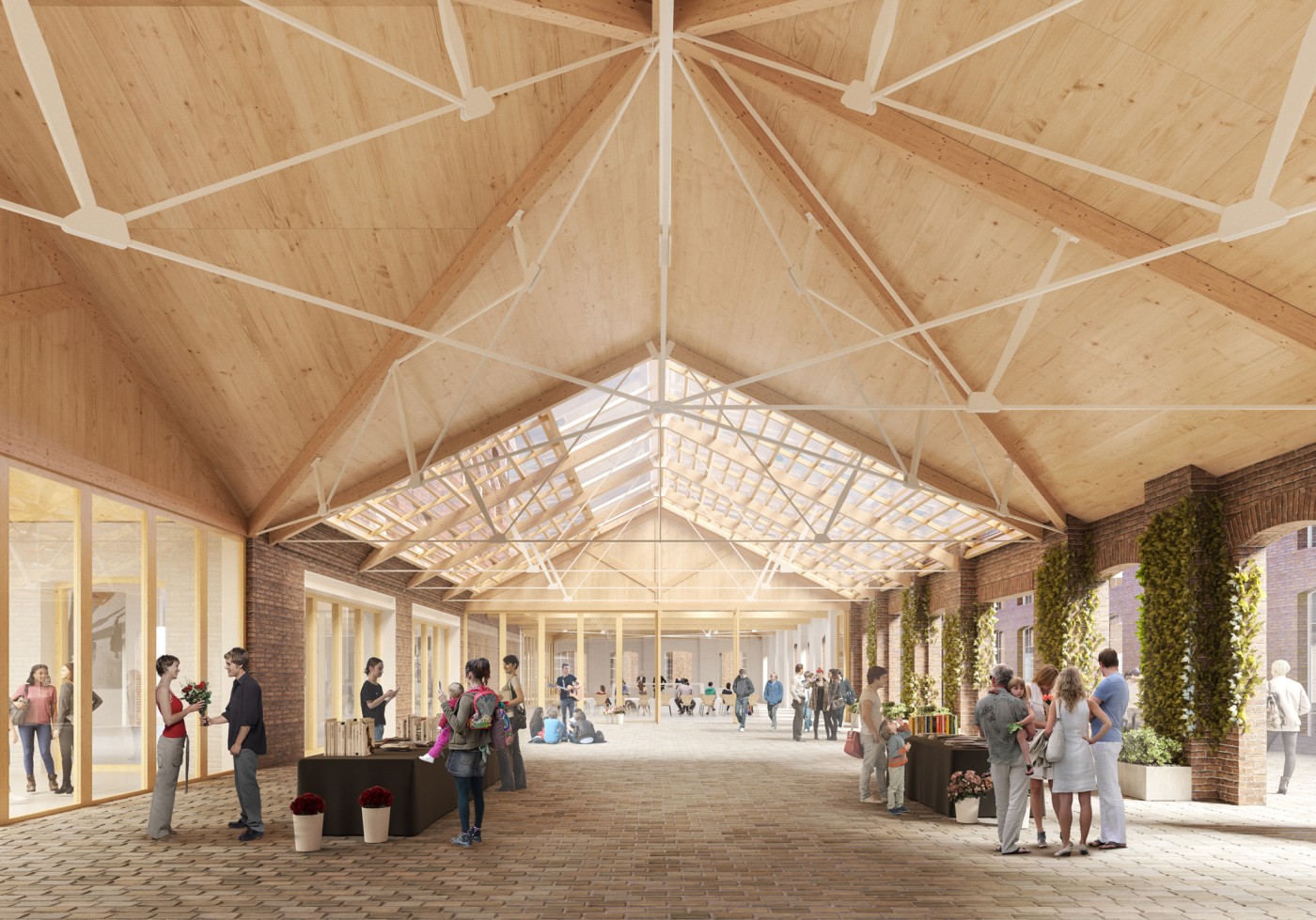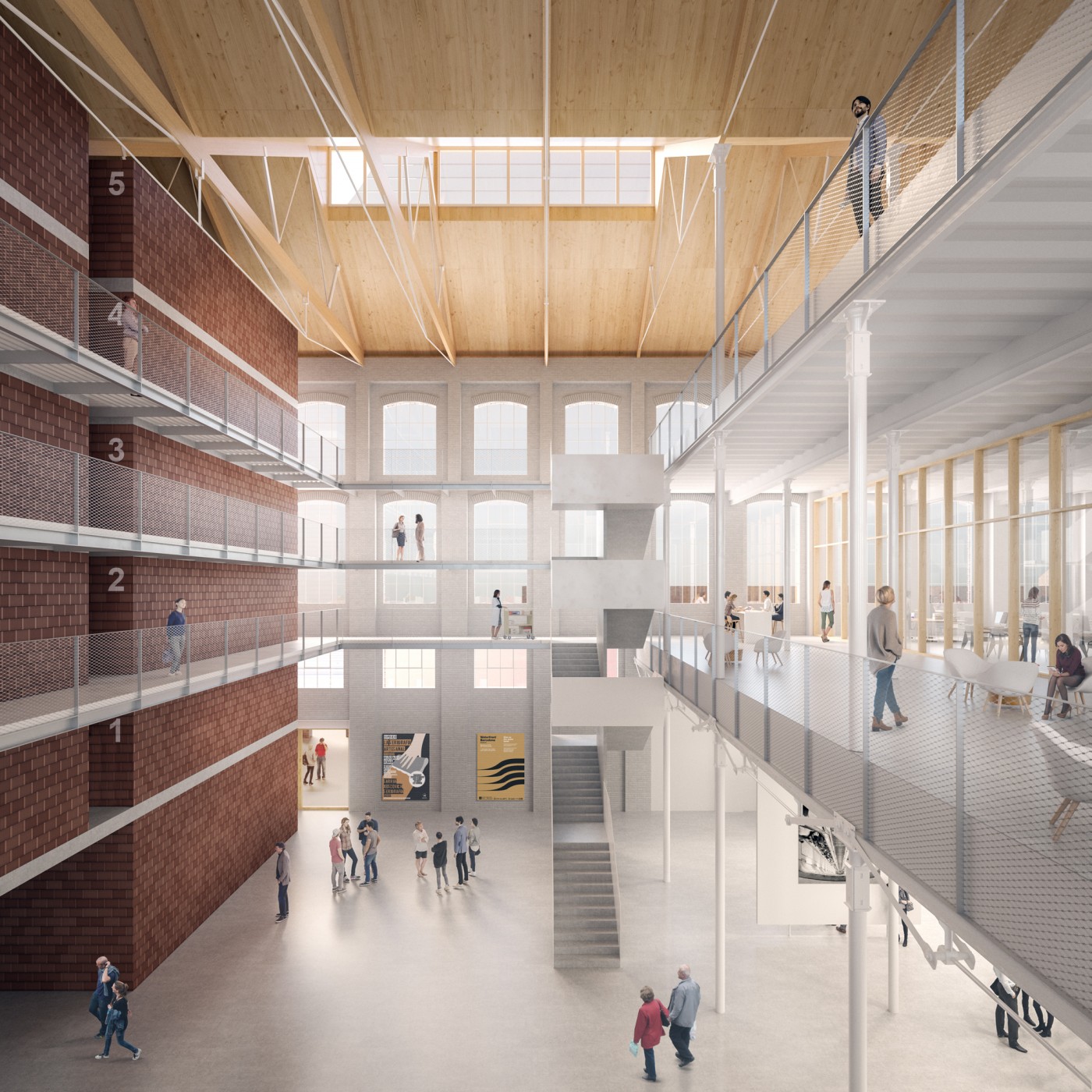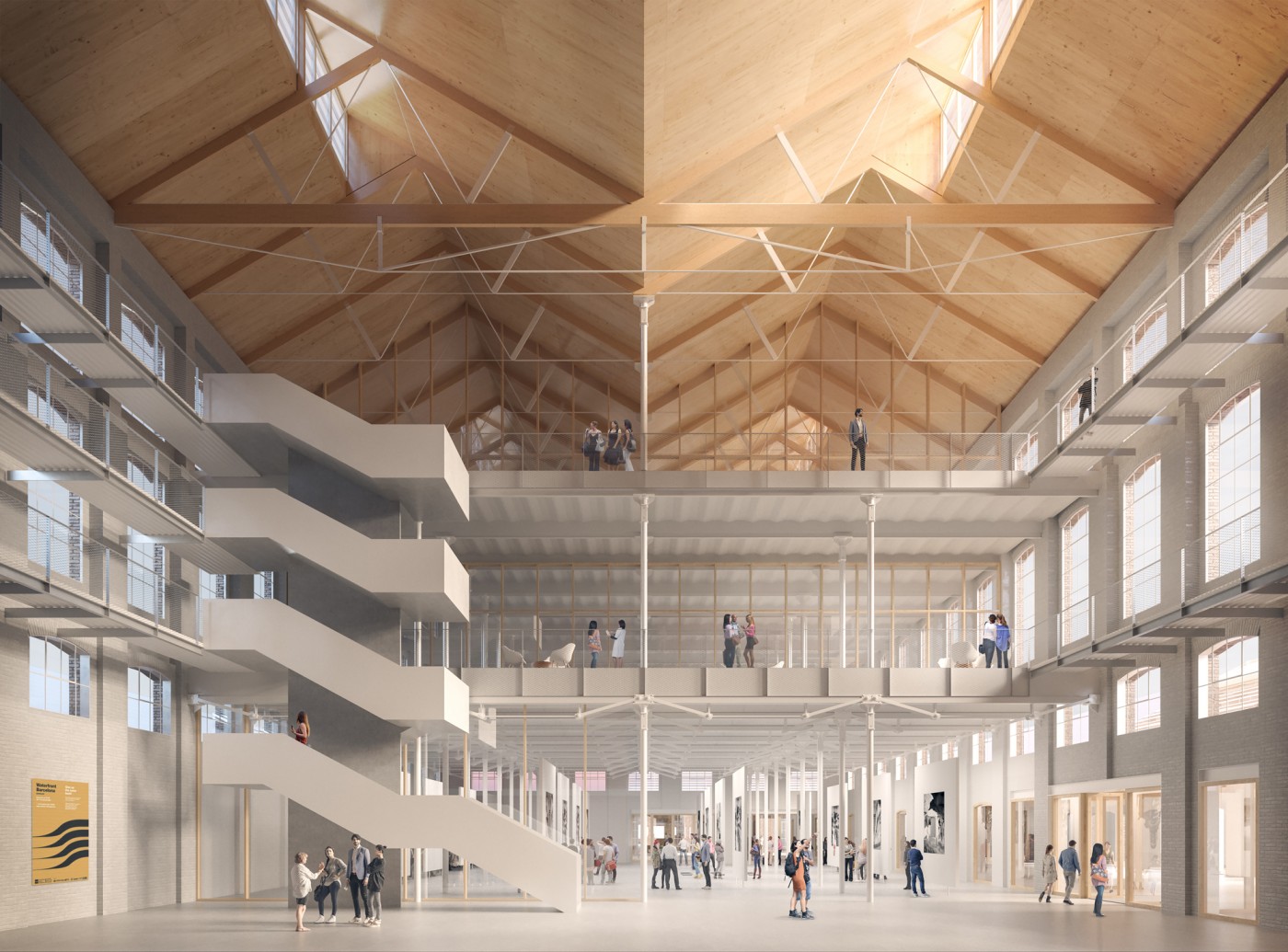Archive in Can Batlló
Refurbishment of warehouse 8 in Can Batlló factory to host the new Barcelona archive.
It is proposed an open and permeable building, which generates synergies and exchange with its urban environment, both physically and socially. Inside, it is committed to the maximum permeability of circulations and visual relationships, between uses and spaces. In this way, it is shown to the public, in a transparent way, the operation of an equipment that is usually considered closed and inaccessible to the citizen.
The values of the historical structure predominate and are enhanced, and the new architecture is placed discreetly inside the historical space. To solve the document preservation deposits, an exempt piece is planted inside, separated from the façades, in order to avoid the formal impact on its character. The new structure allows to solve the most exigent program in terms of structural performance and fire, while the rest of the spaces (consultation rooms, exhibition spaces, treatment, etc.) are solved within the historical spaces. The understanding of the historical space is reinforced with the opening of an atrium at full height that allows us to grasp the size of the nave and comprehensively understand the original structure at all levels.



