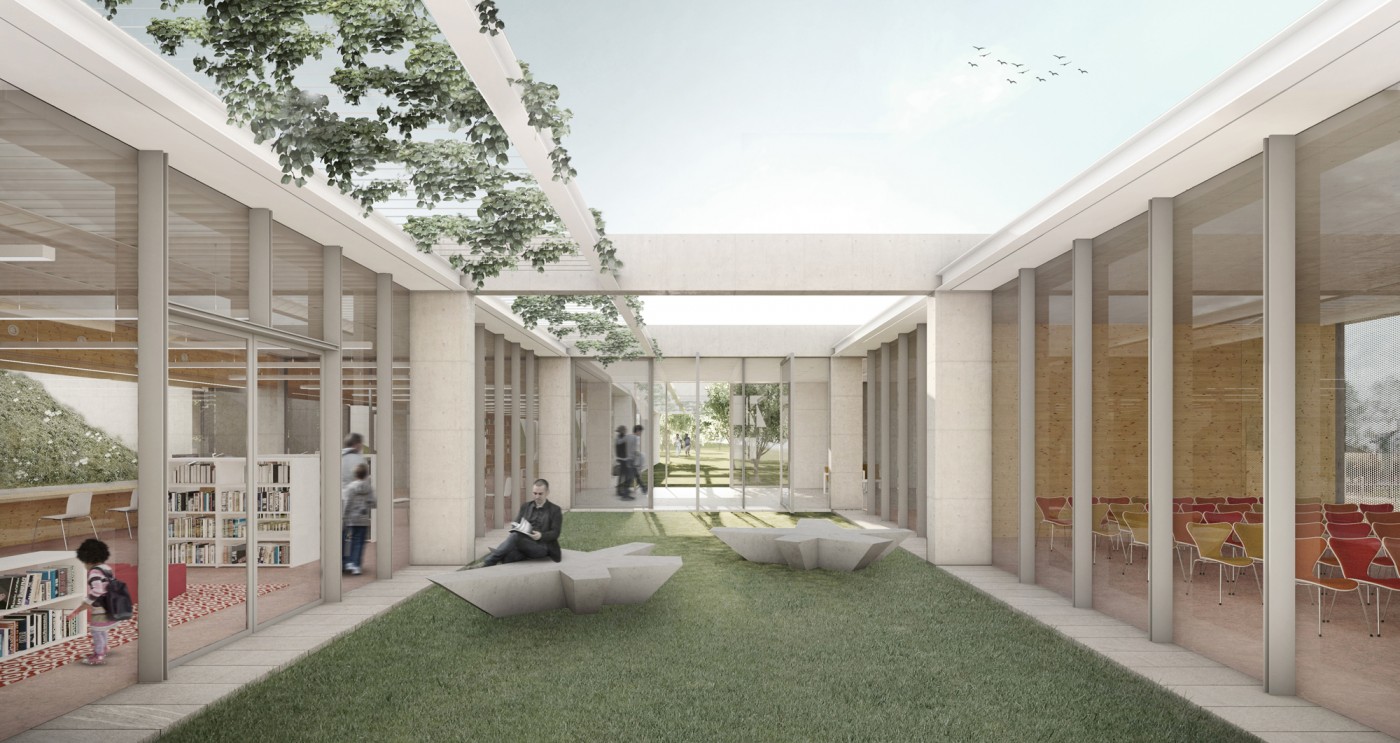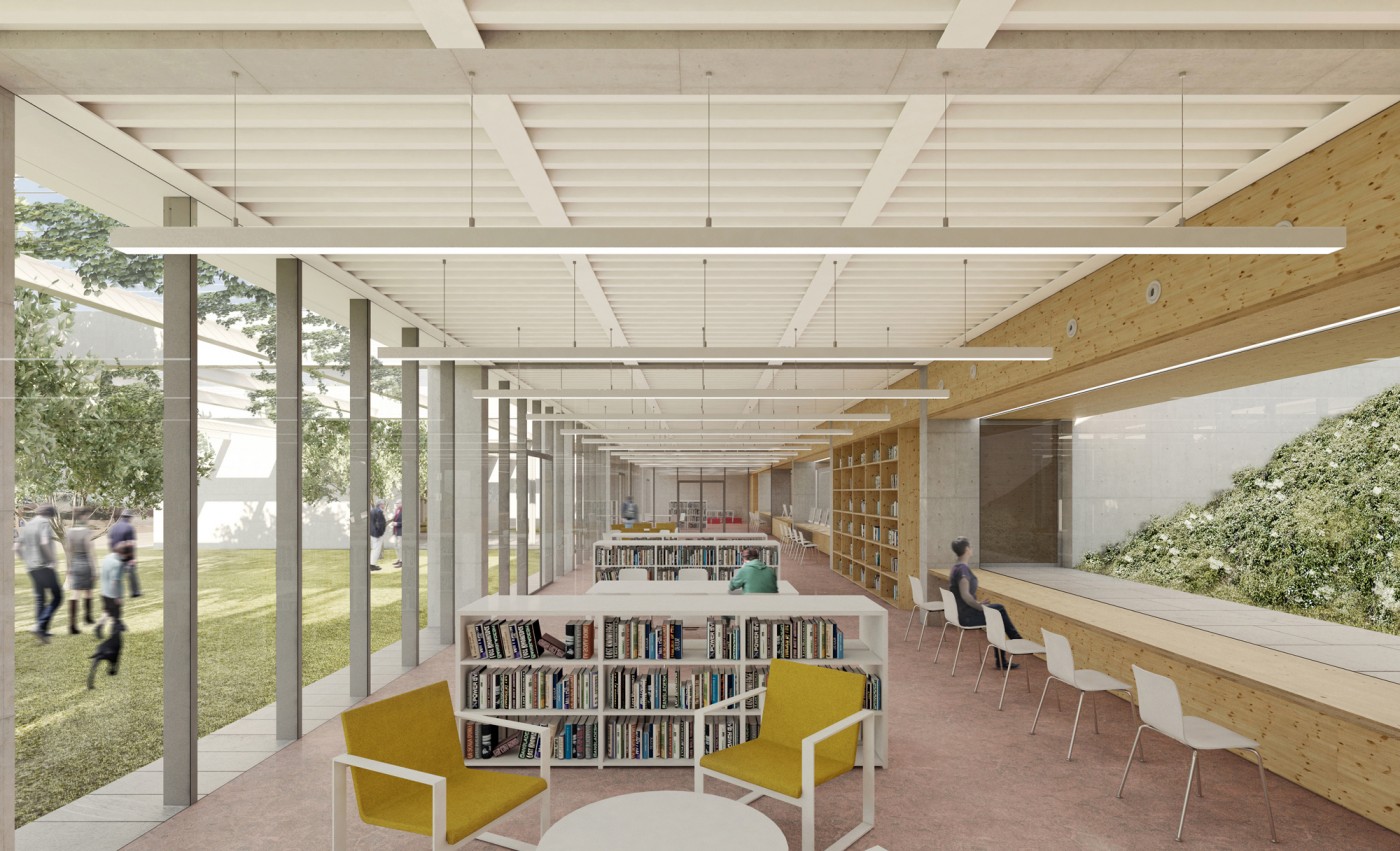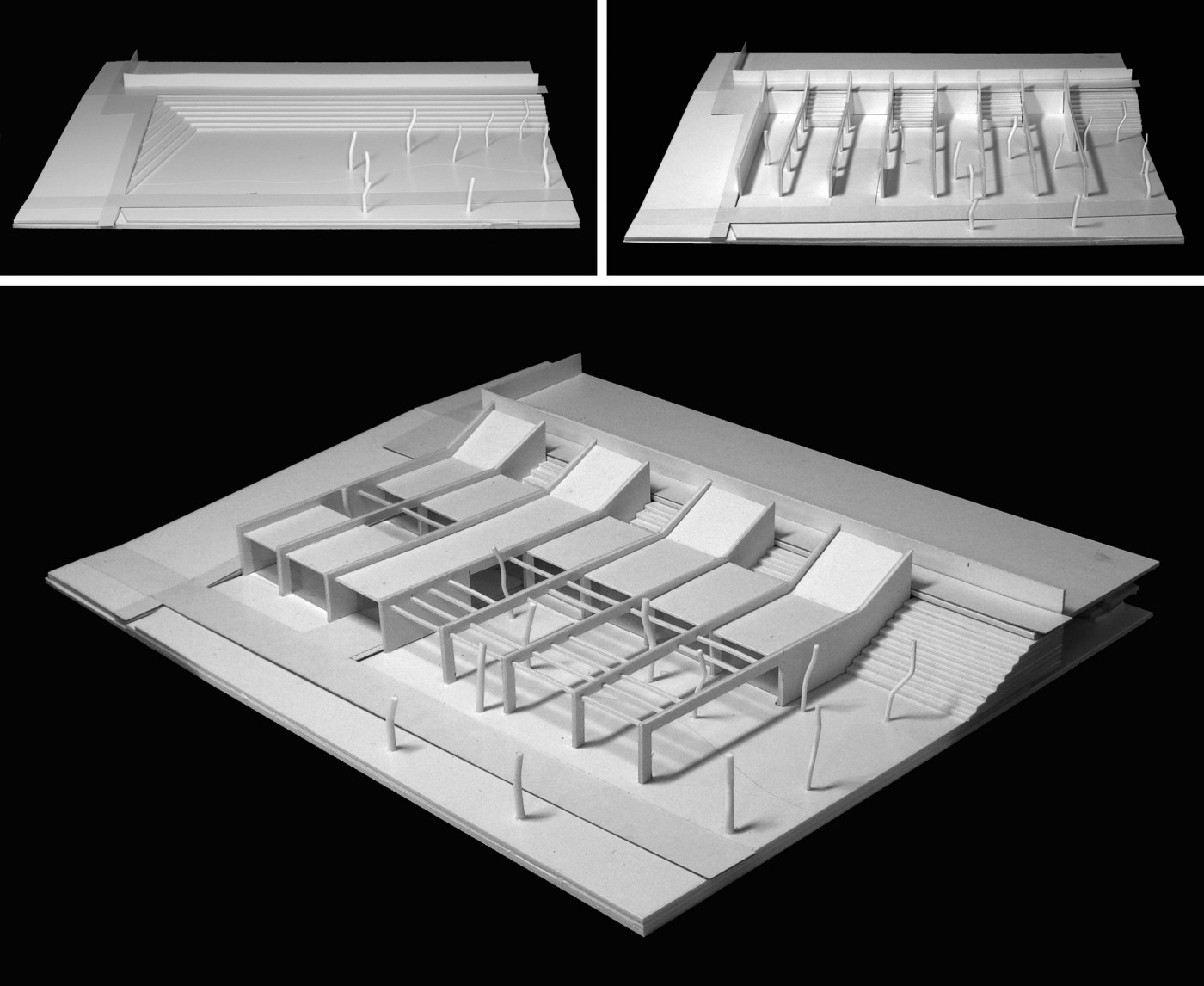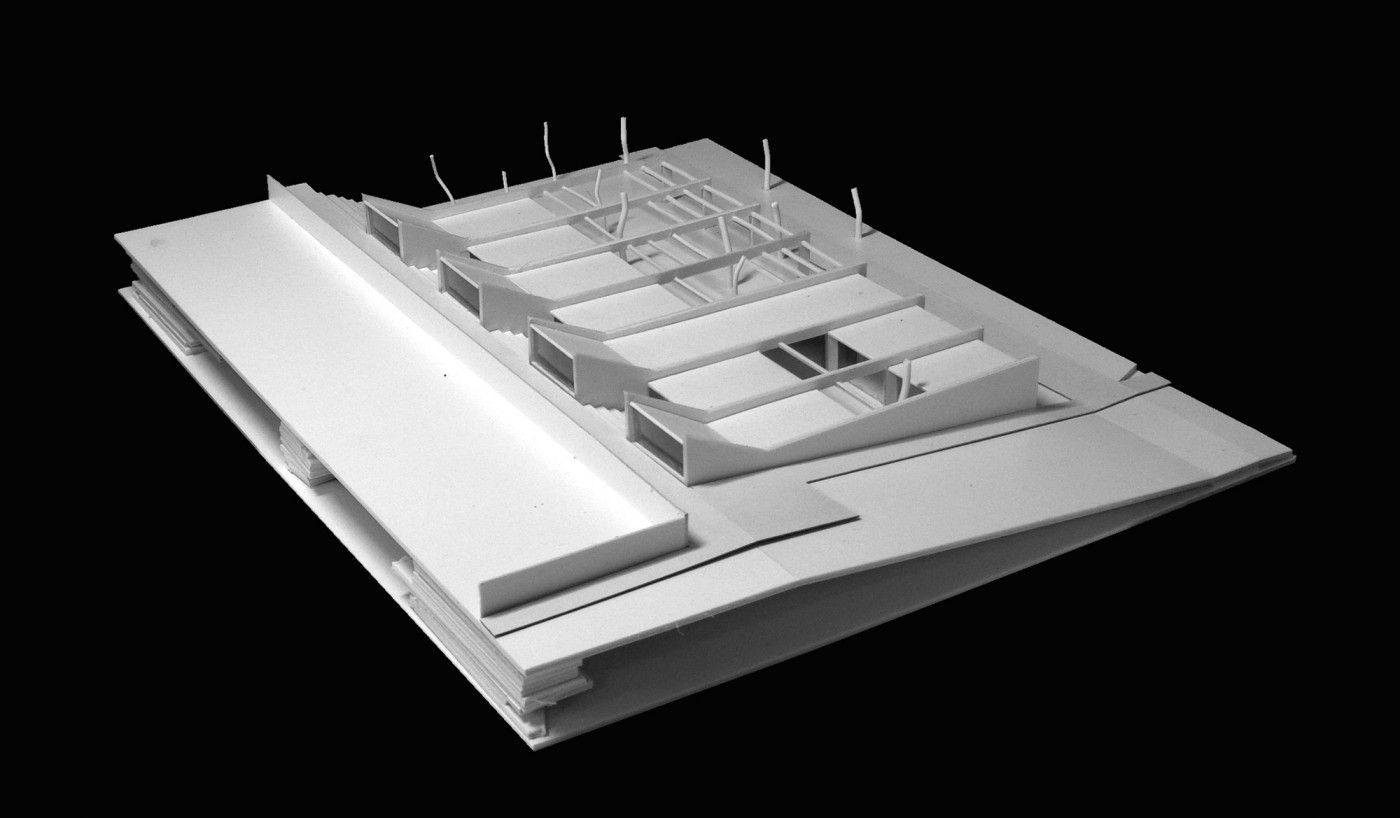Library at St. Martí Sarroca
The new library is placed in an urban park located north of the village. The new building is proposed as a structure that overlaps the existing layout and the park, as an umbrella, and thus avoid 'destroying' the idea of urban park. The new porches are sewn with the existing slope, the green carpet and the path, which already forms the backbone of the park, where the access to the new equipment is opened.
The library space is formalized as a protected and air-conditioned part of the park, which seeks to provide continuity of air and visuals between inside and outside. The structural skeleton is covered with a vegetal plane that recovers the waterproofed surface result of the new construction and that becomes a pergola with deciduous vegetation, as a sun protection in summer.




