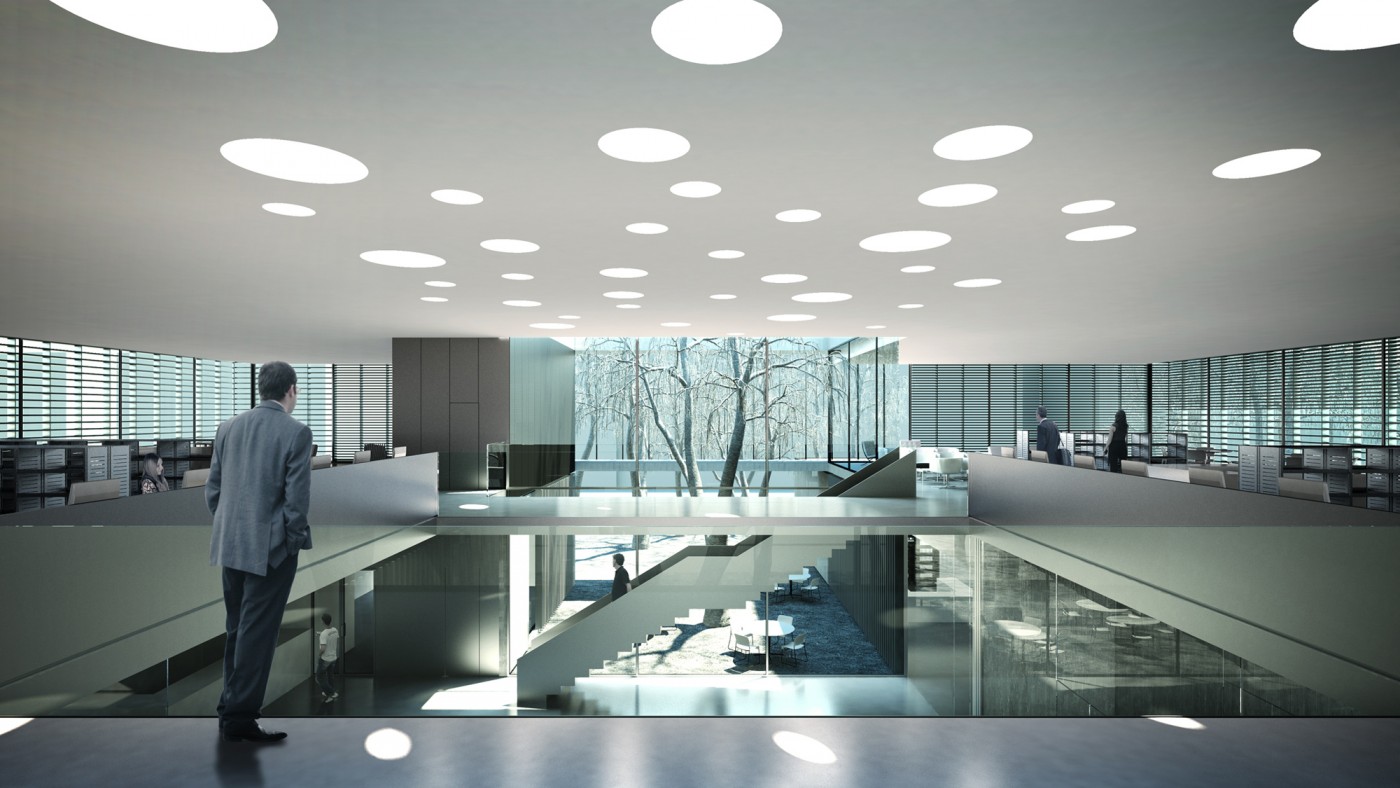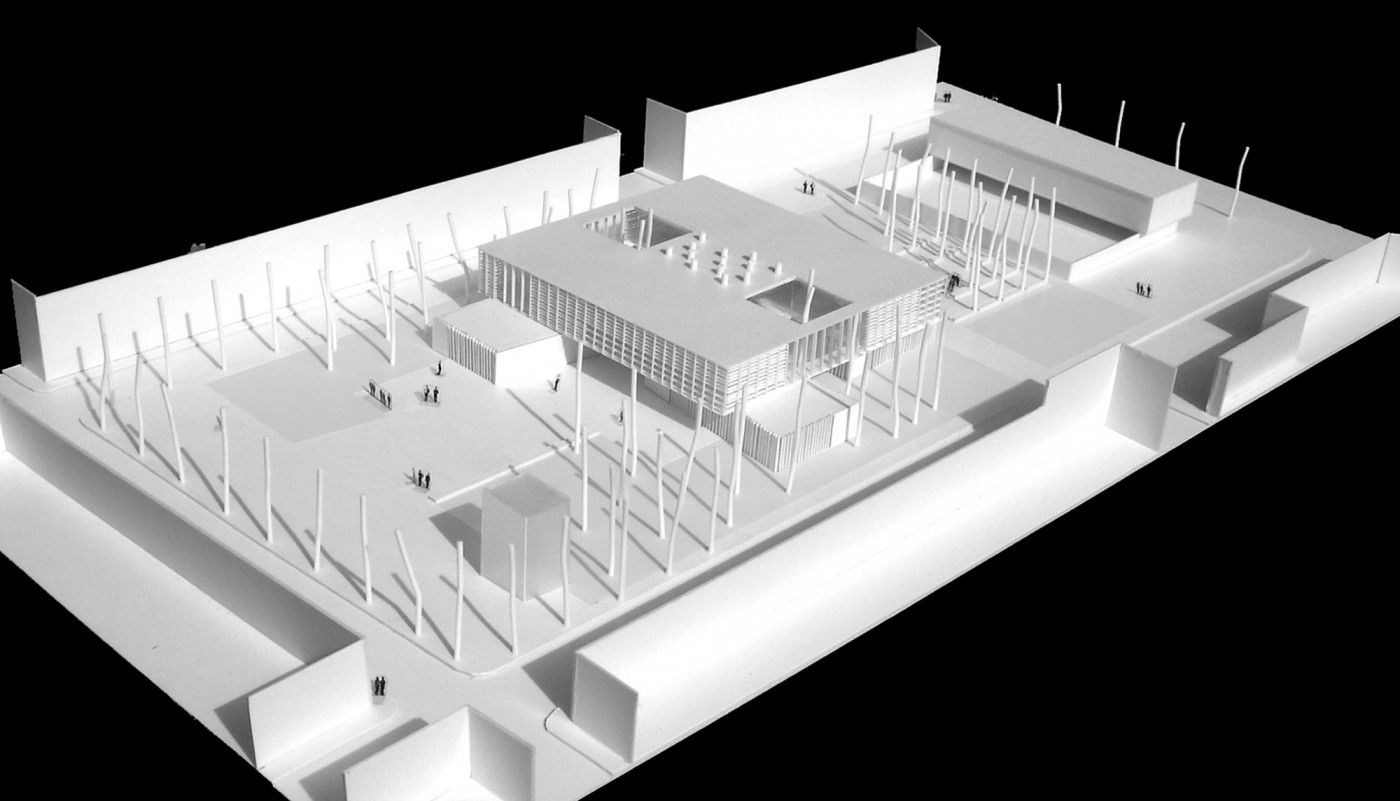Library and park
Proposal for the construction of the new municipal library and urbanization of the area.
The building is compactly located in the center of the site, as a landmark with a clear urban vocation. Maximum public space is freed up and pedestrian connection is allowed in all directions. The building is designed to be permeable, with no front or back. The ground floor, open, expansive and centrifugal, collects the urban and ‘social’ flows to welcome them upstairs, in a limited and contained reading area located above the park.
The reading area is located in a volume that floats on the public space, a watchtower of it, at the level of the trees. The ground floor bodies, in the reception area, are scattered blurring the boundaries between interior and exterior, between building and city, turning the lobby into a part of a sheltered square. A set of sliding doors on either side of the lobby allows the public space of the building to have a different use as needed.




