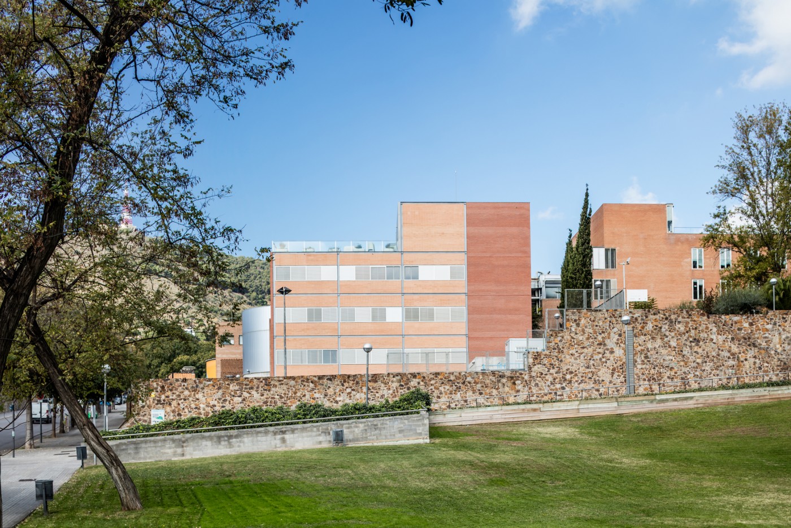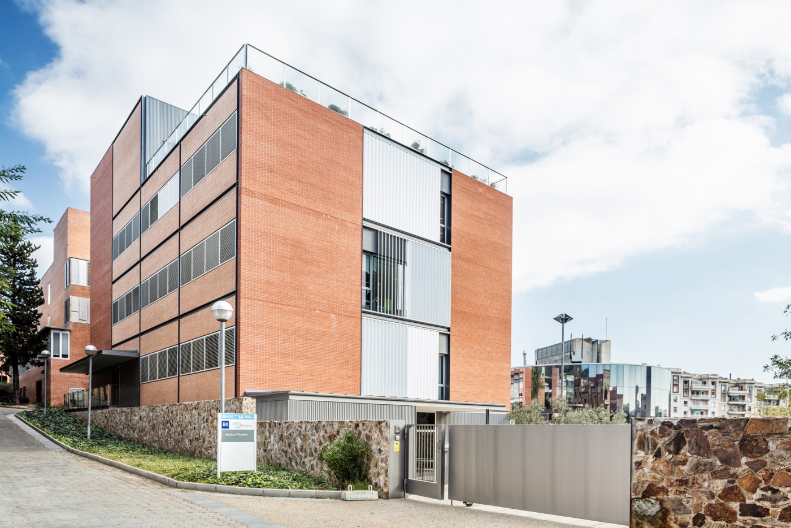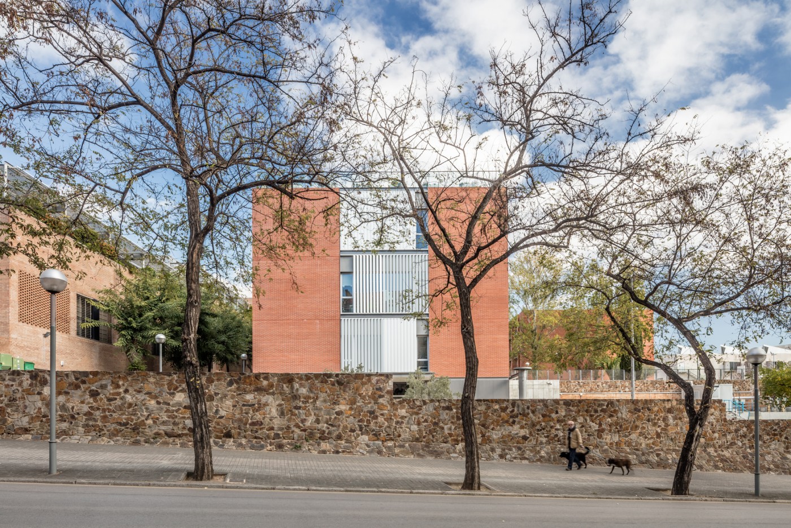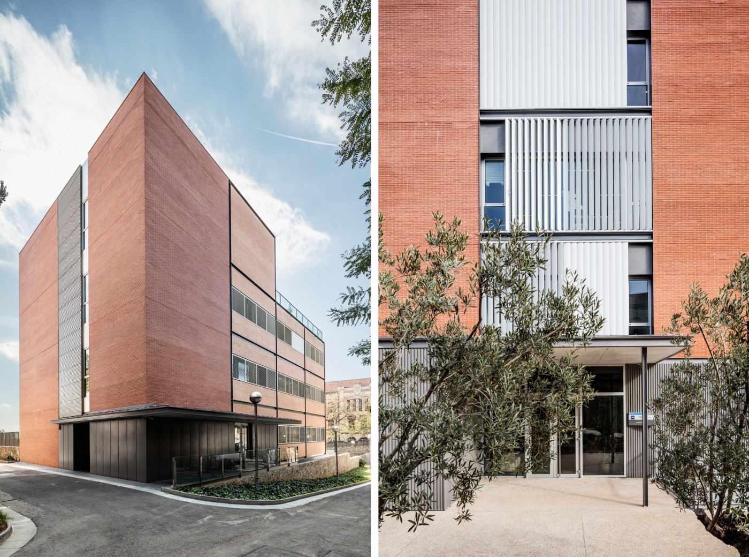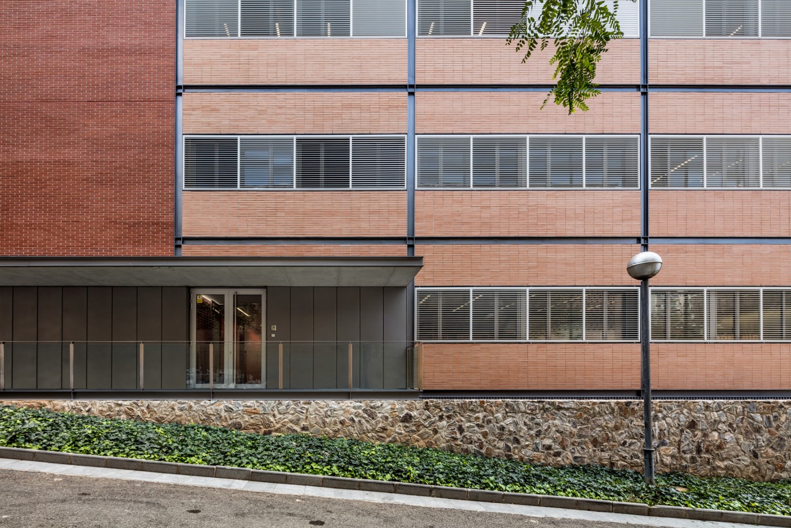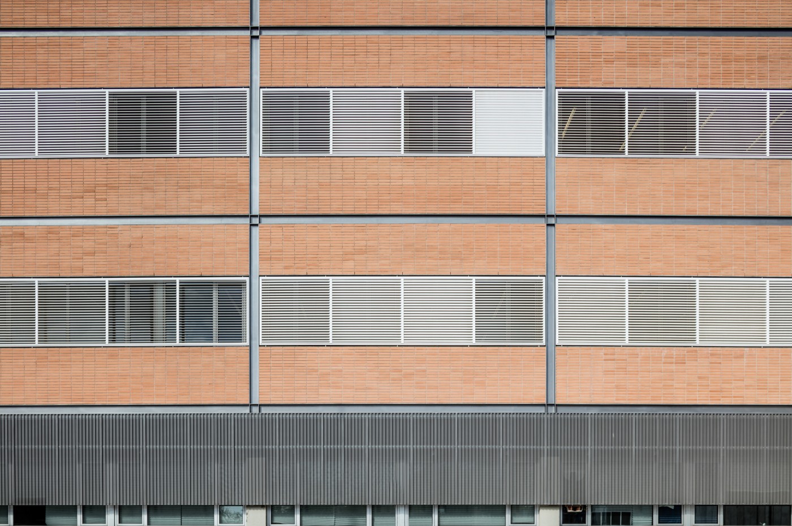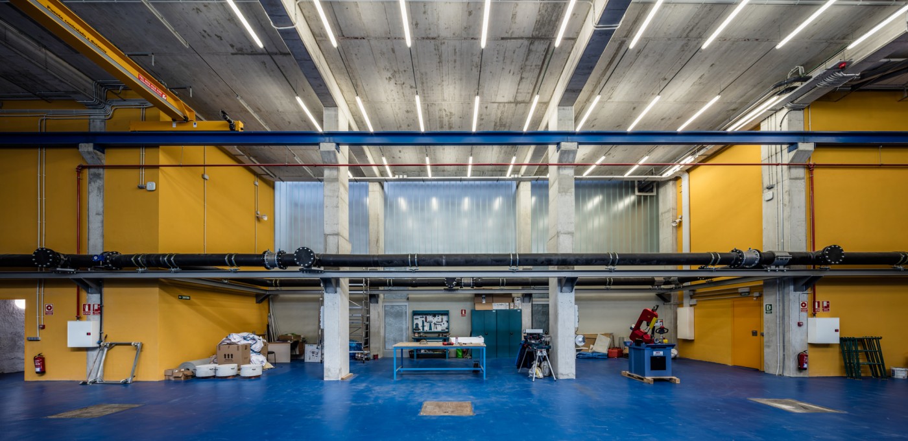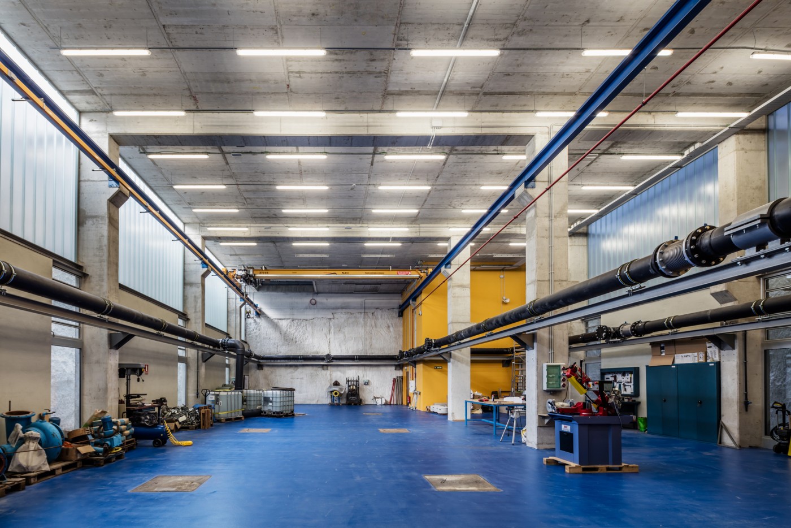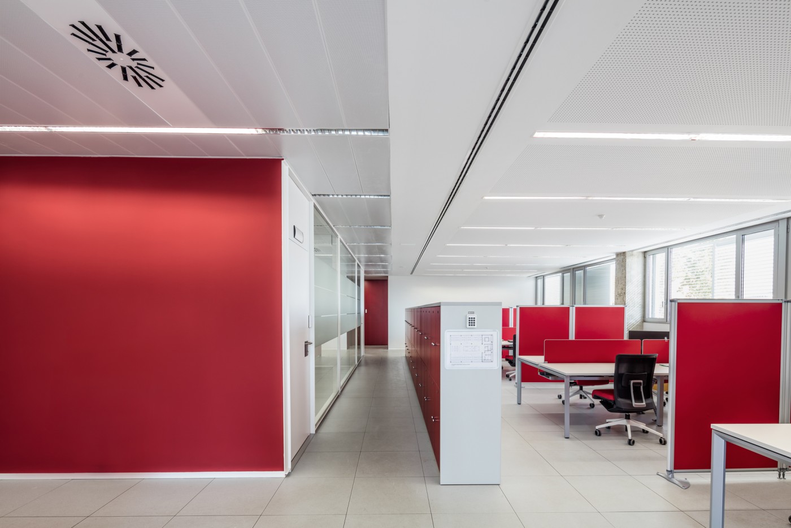B0 building in Campus Nord
Five-storey and basement building for several university departments. The basement is occupied by the CIMNE hydraulics labs, ground floor and first floor by the FLUMEN institute offices and workspaces, and the second and third floors are used by the ETSECCPB doctorate students. An small office space and the building services occupy the fourth floor.
The building is placed in the north area of the plot, following the B1 building and finishes the second row of buildings of the Campus. As a dialogue with the built environment, the building shares the same language with the Campus existing buildings and ceramics becomes in the main and common element of the different façade solutions.
When treating the ceramic volume, a different solution is applied depending on the facade. Thus the gable end façades, according to what's usual in the rest of Campus buildings, show a more blind image meanwhile the long facades are much more transparent. The gable end façades lack of transparency provides a better answer facing the worst orientations of north and west, and the opened configuration of the perpendicular façades takes profit of the sun exposure and natural crossed ventilation. Finally, openings are protected with aluminium lattice windows, a common solution in the Campus.
