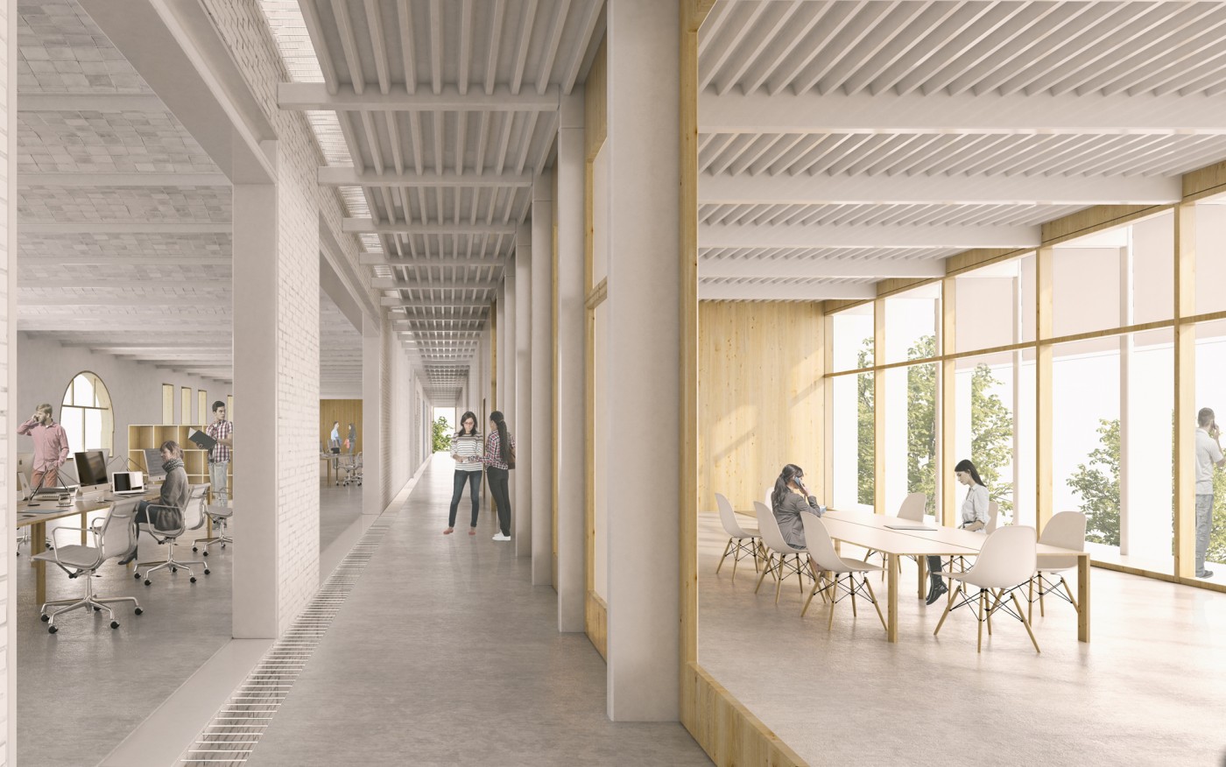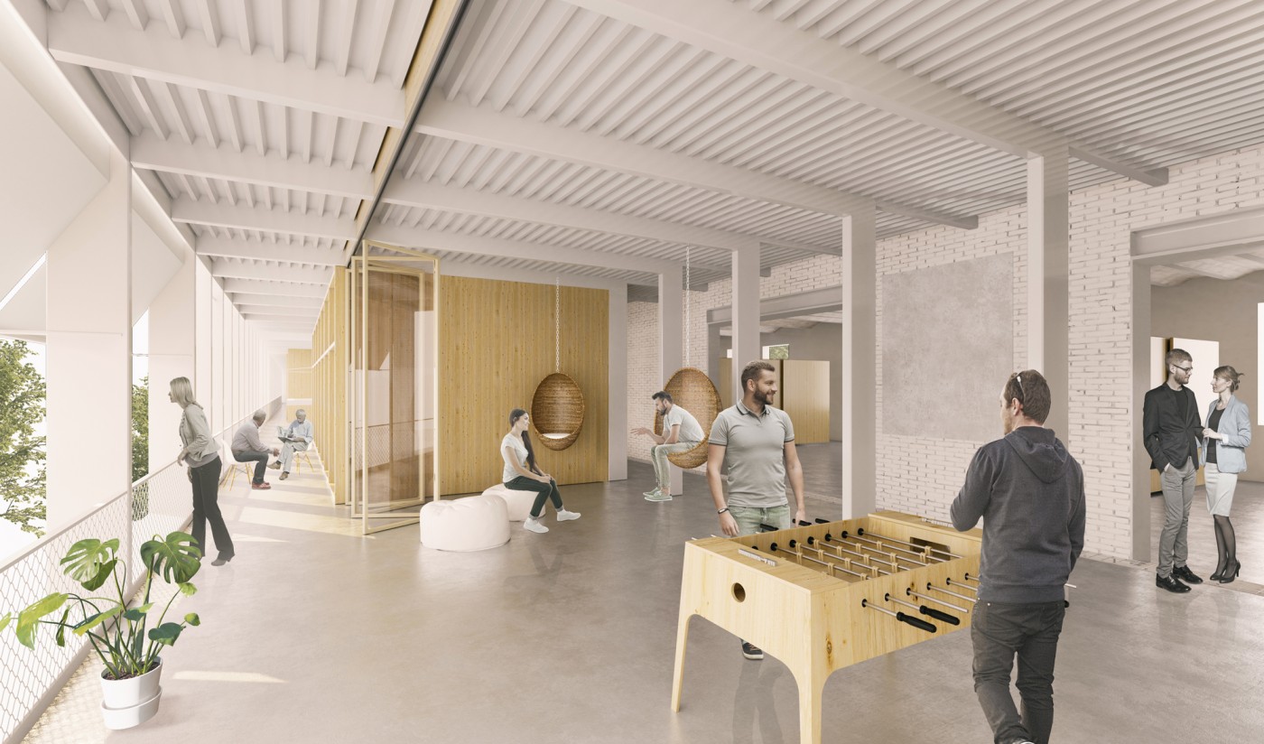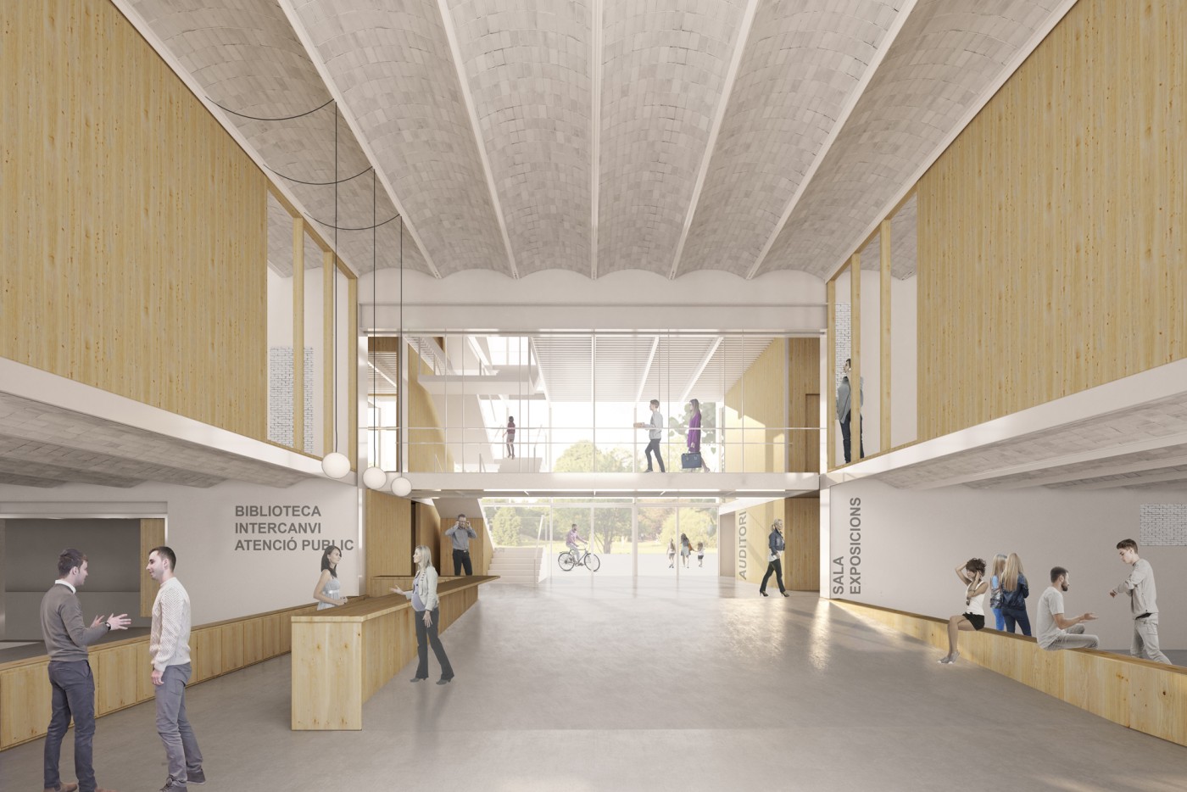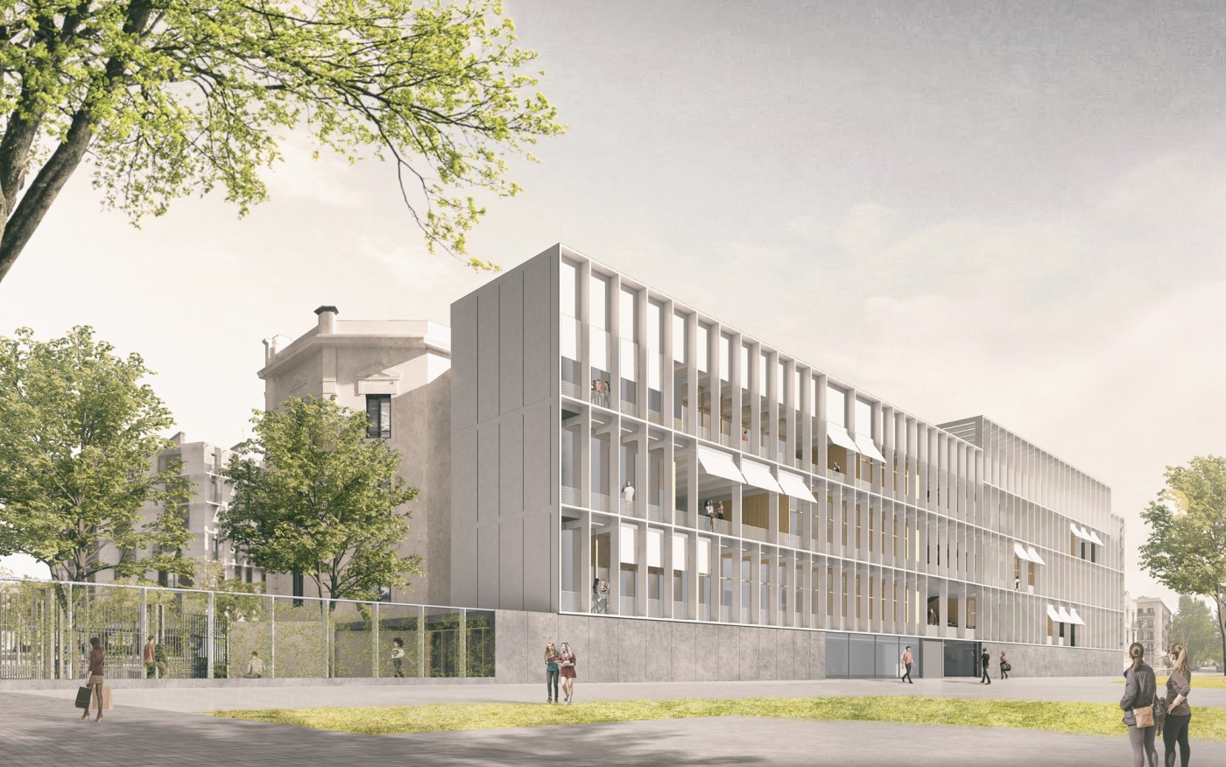Corporate building at Poblenou neighbourhood
New corporate building for cultural facilities in Roc Boronat street, at Poble Nou neighbourhood, in Barcelona.
Although the bases proposed its interior demolition, the comprehensive rehabilitation of the current building is proposed and it is enlarged with a new body that completes the planned program of offices. The new building, with a modular metal structure, is built parallel to the existing one, as a stabilizer.
A central access is generated in order to connect the street and the interior of the urban block in relation to the public programme. The larger spaces are placed in the pre-existing body, to facilitate the expression of their heritage values: the ancient ceilings and vaults, the rhythm the windows ... The smaller spaces are solved within the new structure, where the circulation spaces, as well as the gallery of the façade, which become spaces of relationship and encounter, become bioclimatic temperate spaces.




