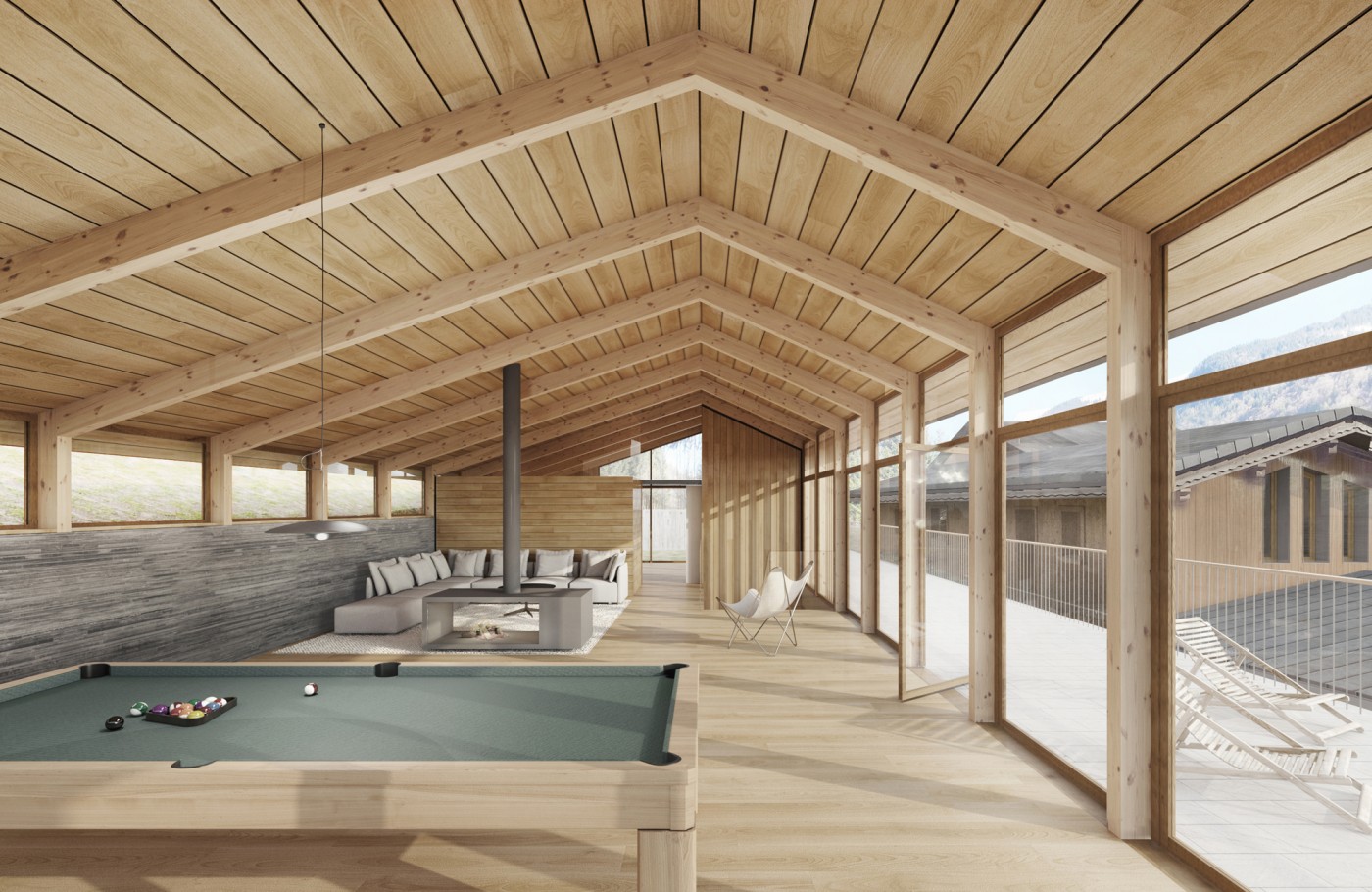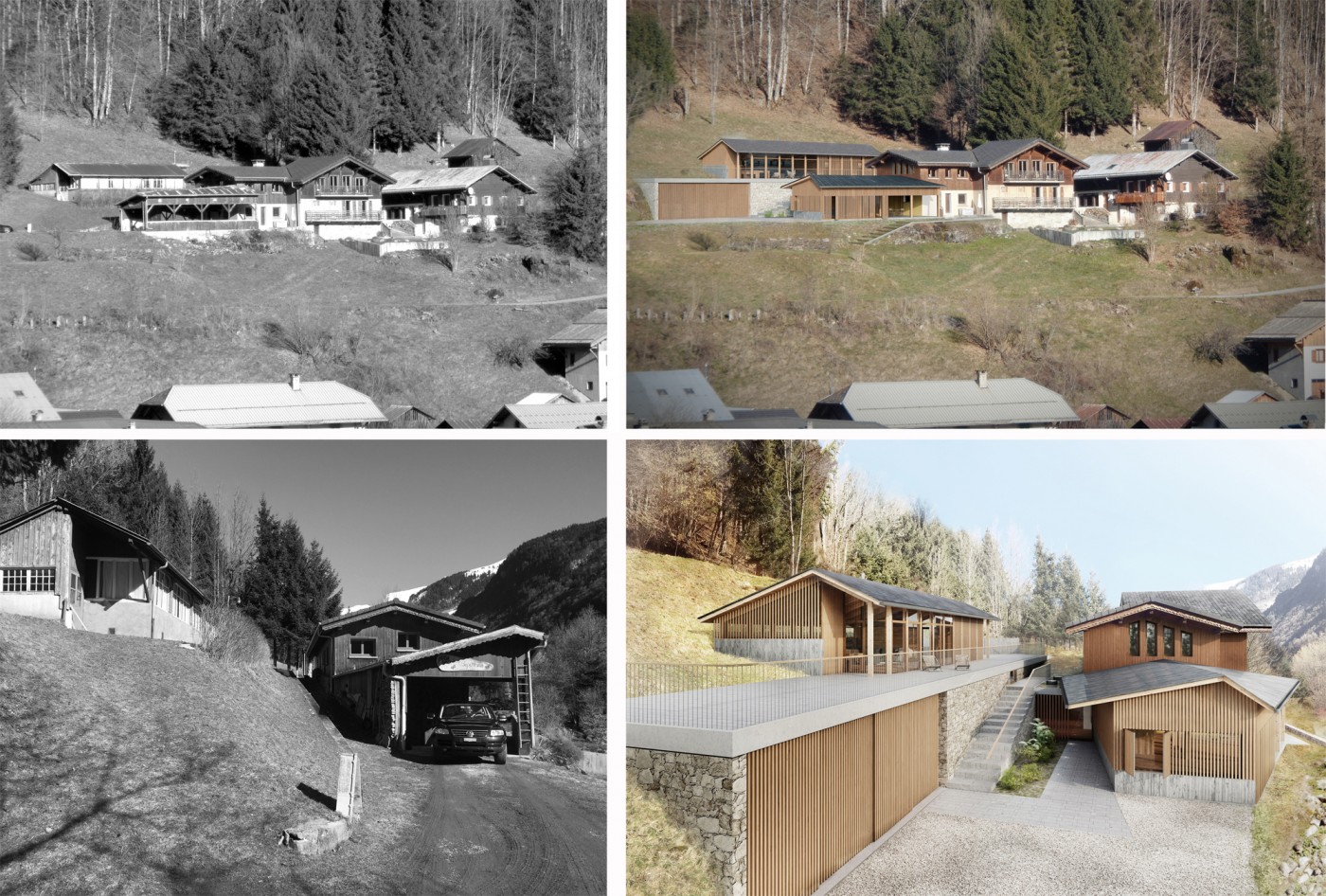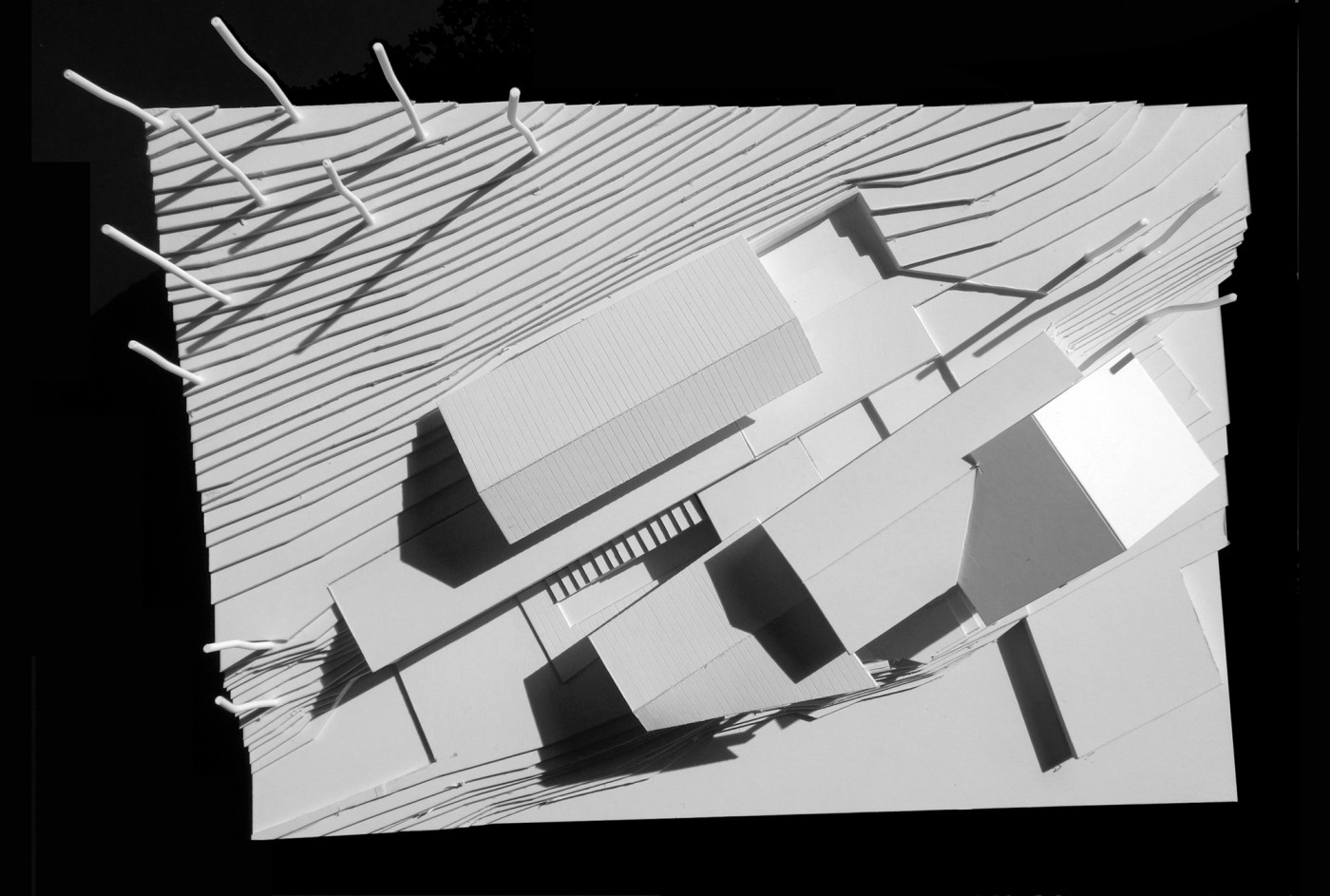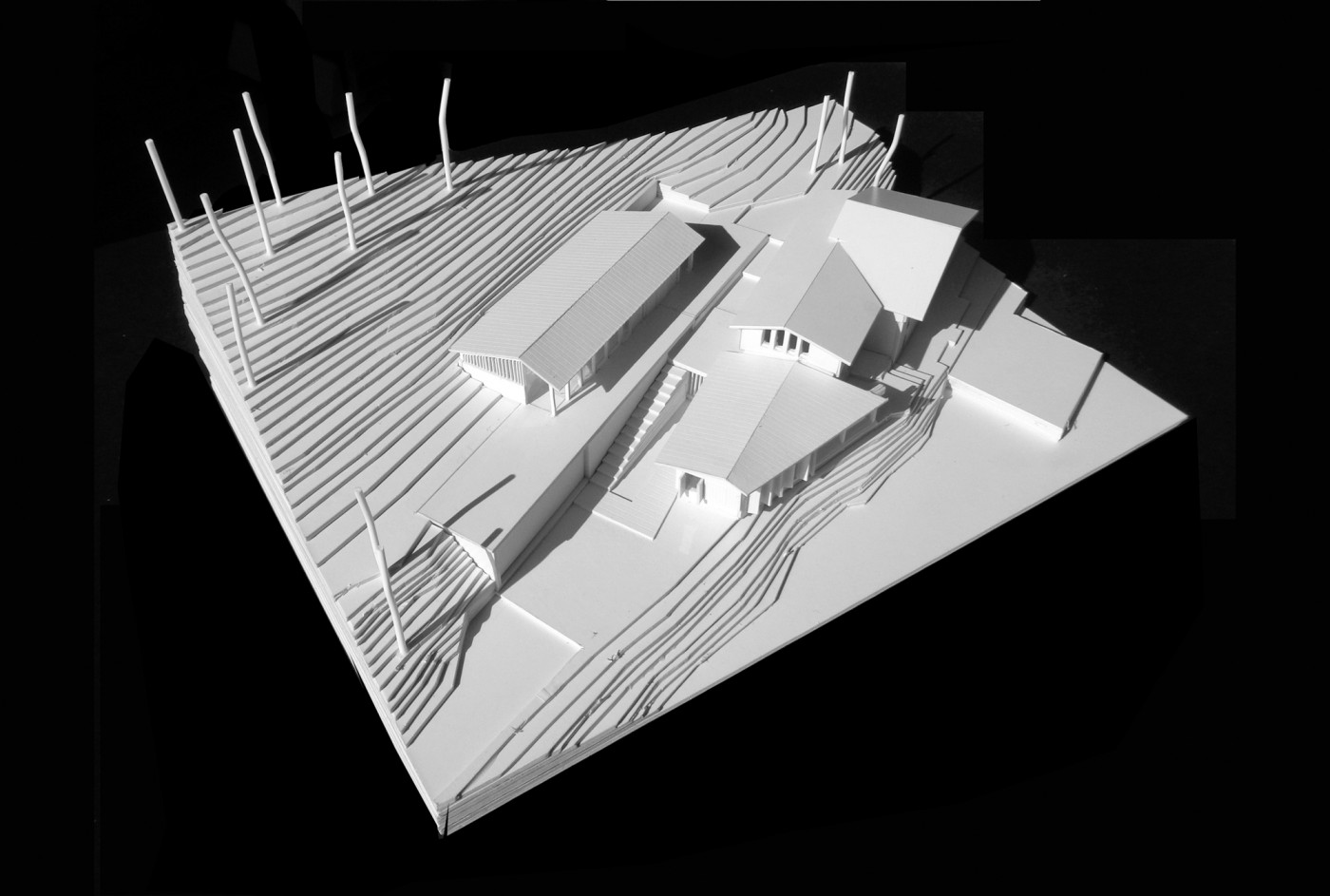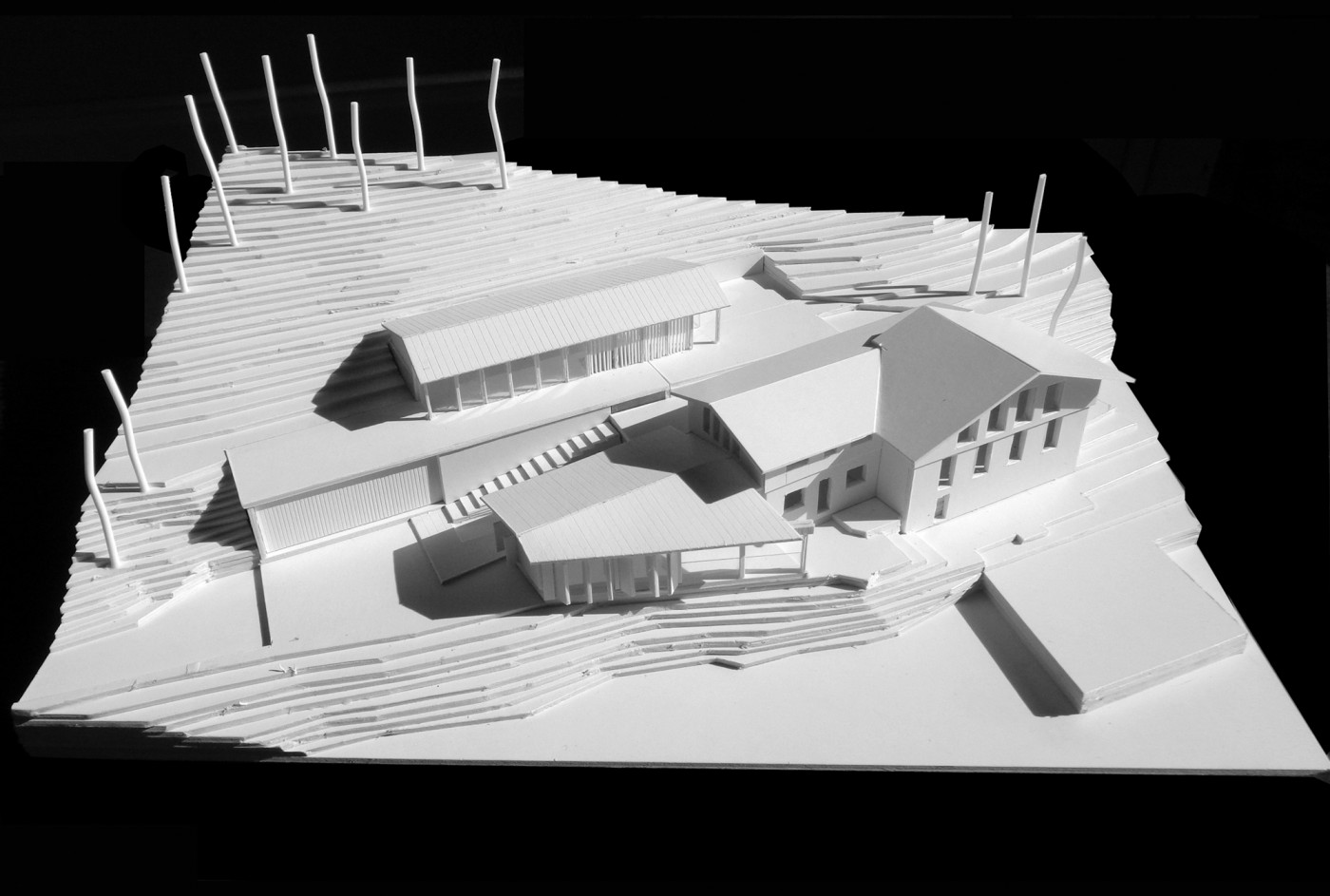Refurbishment of 'Chalet' in the French Alps
Recycled spaces
Sixt-Fer-à-Cheval, France, 2017
Client:
private
Area:
250 m2
Phase:
executive project
Images:
vimworks
The existing 'Chalet', a traditional typology of the Haute-Savoie, consists of three built bodies, a main building and other two bodies, a porch and an annex building, which is located separately from the other two at a higher level of the plot.
The project aims the construction of a semi-buried body to unite the three pieces and provide a common central access, a garage and service spaces. The annexed body and the porch are fully are rehabilitated with materials and systems of the site to give the whole an unitary image in a patrimonially sensitive environment, near the church of the village.
