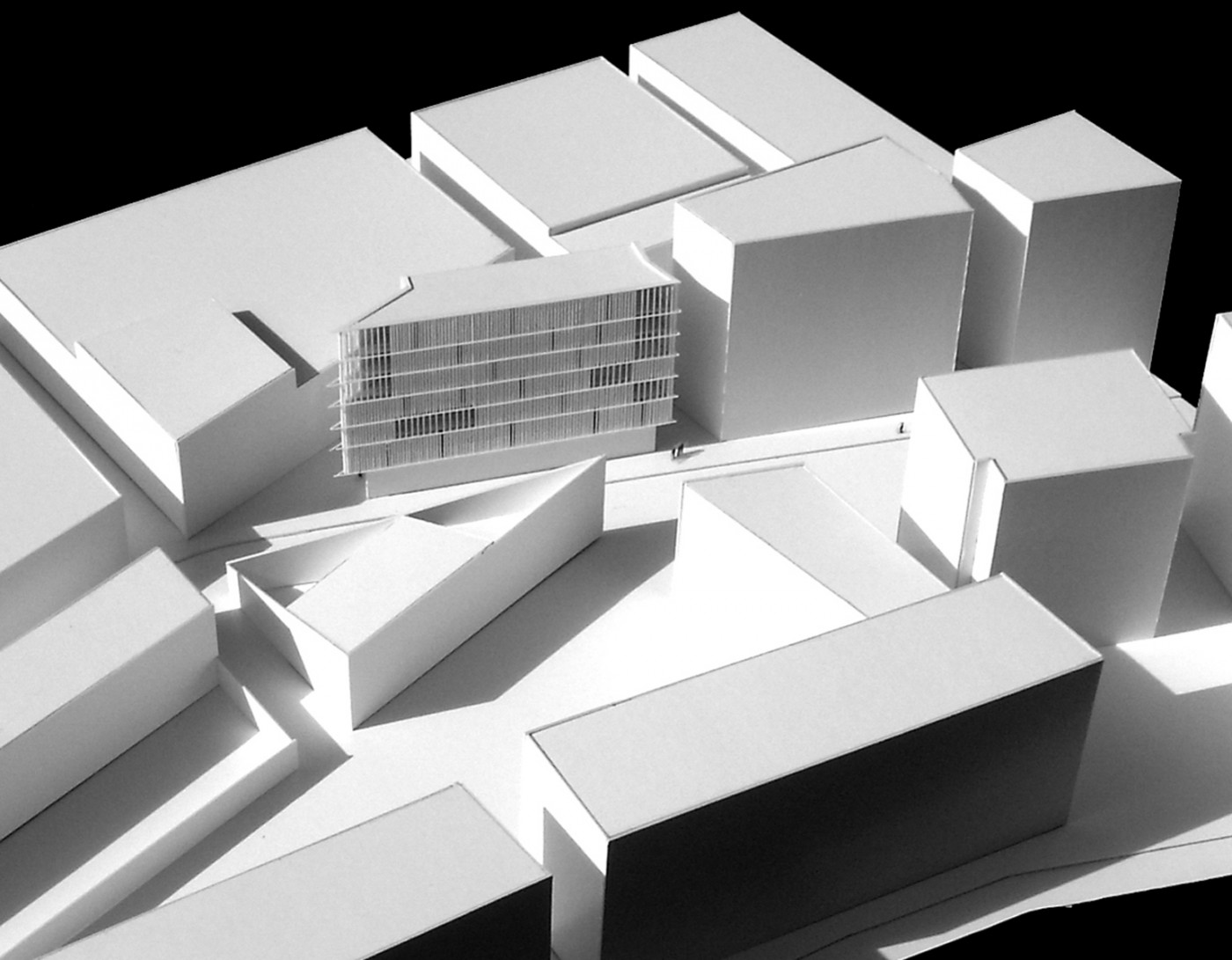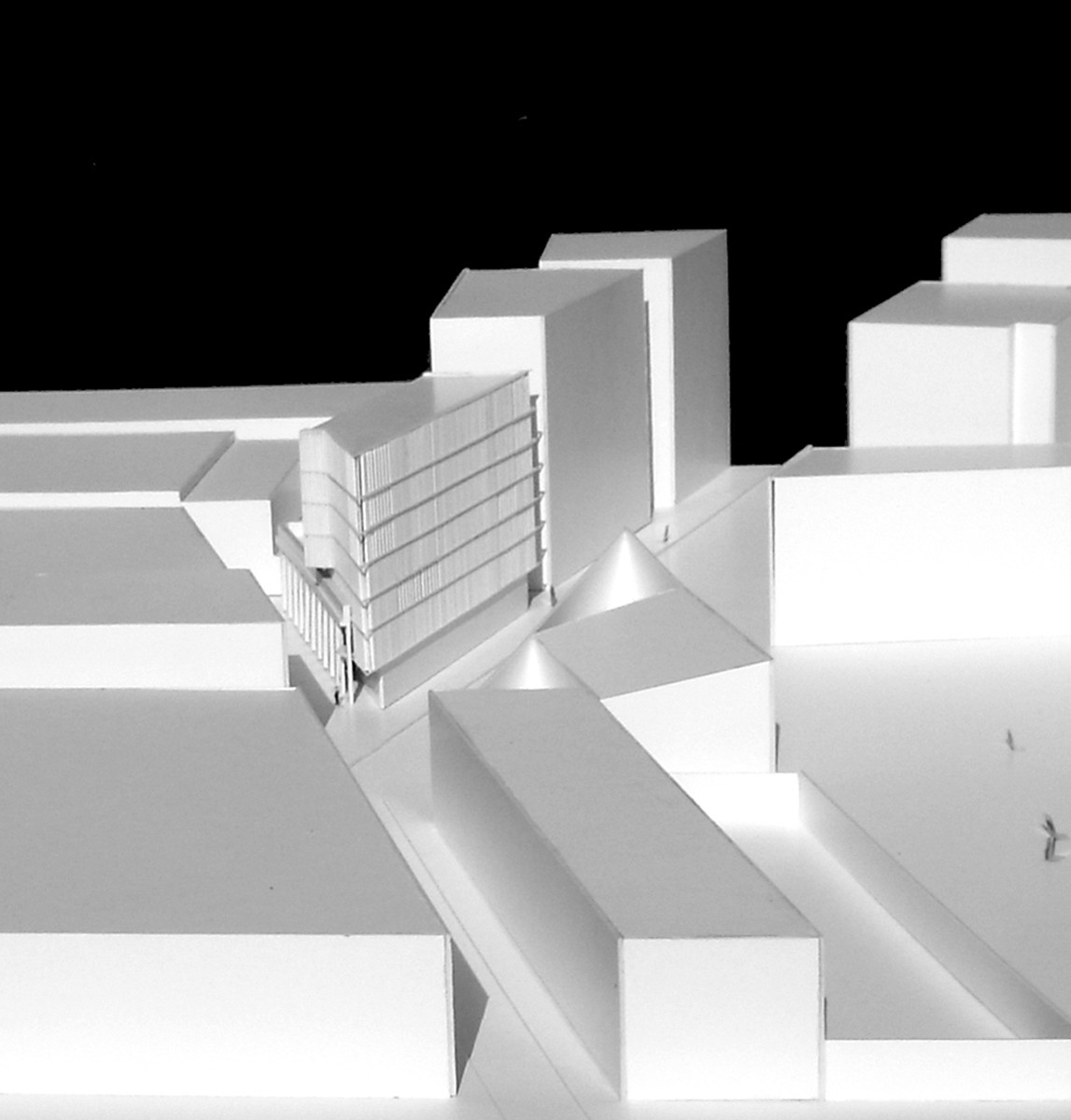Public building at les Corts
Competitions
Barcelona, 2010
Client:
BIM/SA, Barcelona d’Insfraestructures Municipals
Area:
2500 m2
Phase:
open competition
Construction of a new building on a triangular lot in the neighborhood of Les Corts, to place a center of social services and sheltered housing. The proposal should include the facade of a former factory.
The proposed building picks up in its formalization the duality of the place, where the old town and new city meet. It is conceived as two embraced skins: on one hand the historical skin, which responds to the scale of the old town and solve the social center program, opening to the north, and on the other hand, a contemporary skin, which gathers the housing and responds to the scale and rythm of the modern city, and opens to south.


