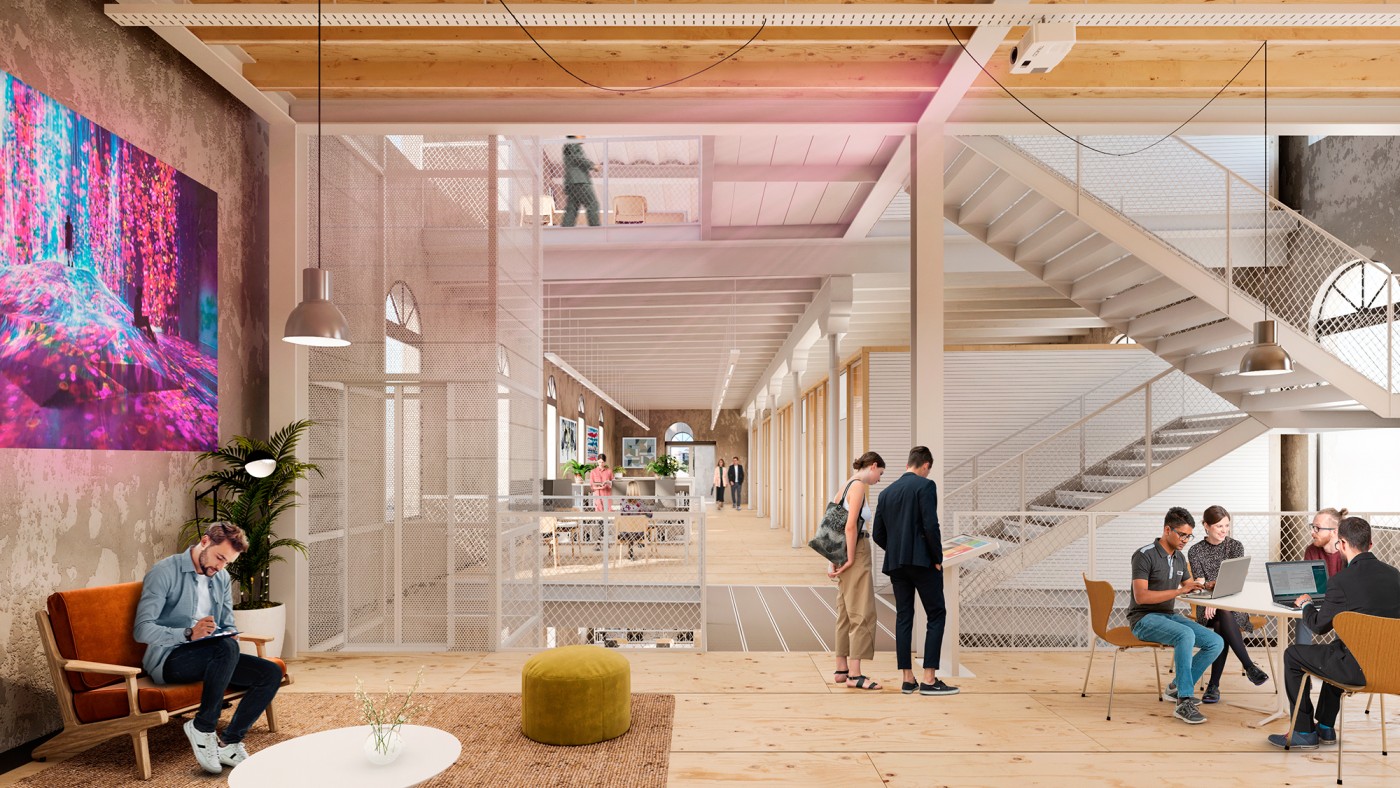Business incubator in Palo Alto
Recycled spaces
Barcelona, 2020-
Client:
BIM/SA, Barcelona d’Insfraestructures Municipals
Area:
2.049 m2
Phase:
works
Images:
vimworks
A main objective of the intervention is to link the new facility with the neighborhood, overcoming the idea of Palo Alto as a ‘private’ complex, so some of the new spaces could be used for public uses.
The configuration of the ground floor allows it to be used independently with the rest of the building closed. Its pieces, with a more public vocation, are directly related to the lobby, and by extension to the inner courtyard, which are thought as open and dynamic spaces that allow the spatial extension of the activities that are carried out.
Prizes:
1st prize restricted competition



