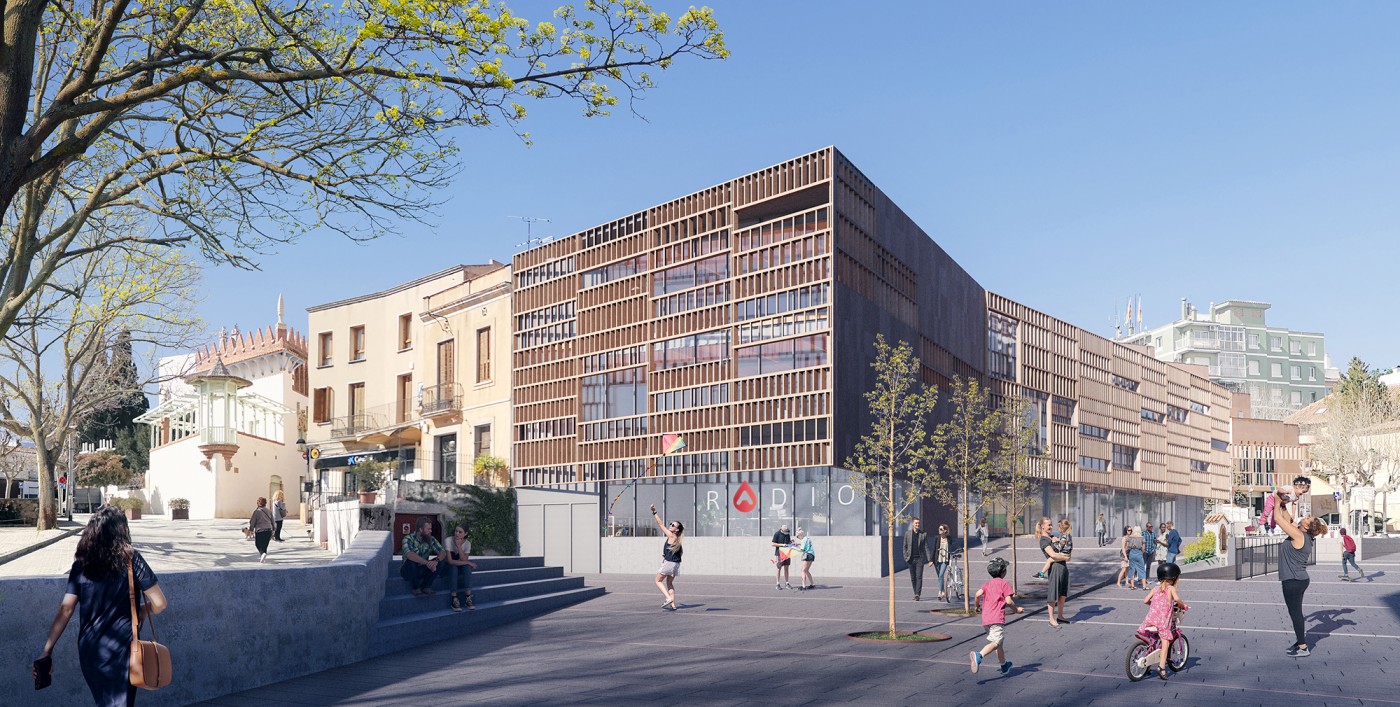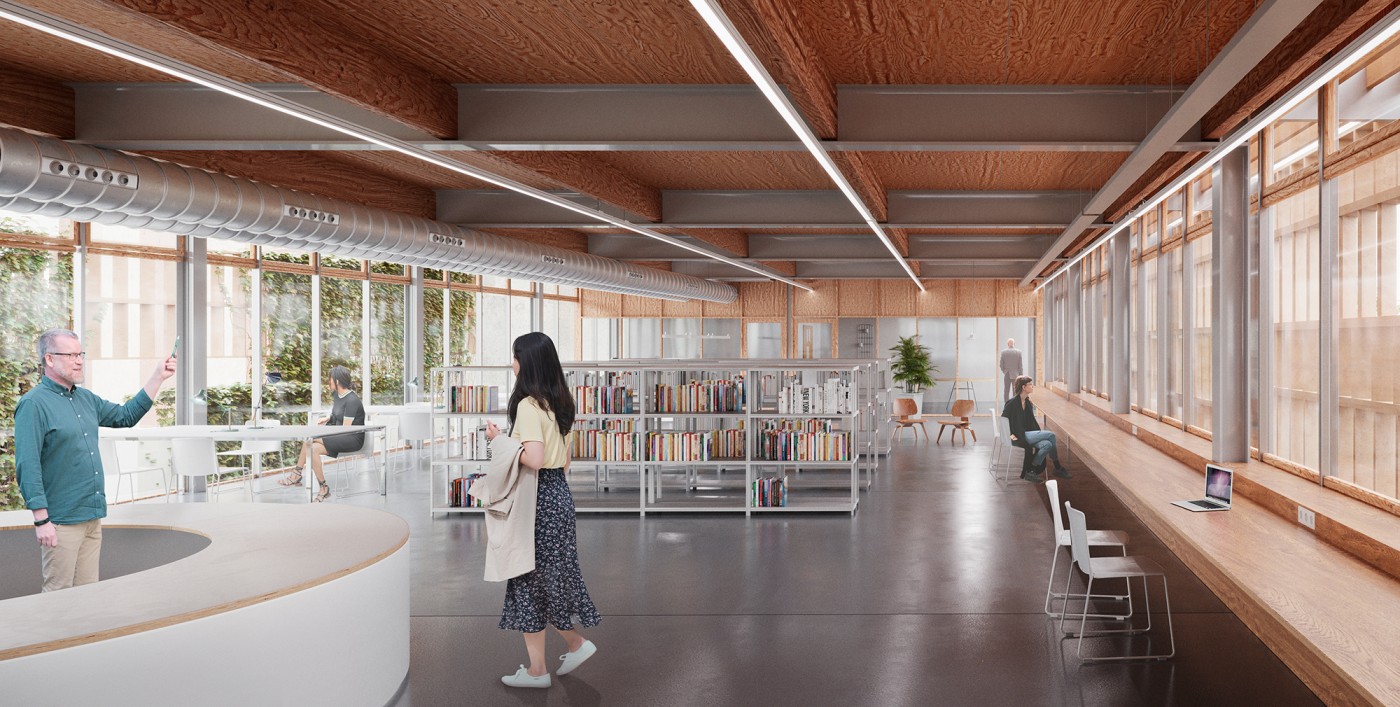Argentona's library
The new building is inserted in an existing void in the heart of the old town, a sensitive place from an urban and heritage point of view. The building is structured according to the rhythm of the historical plot of 'cases de cos' and the volumetry adapts to the existing partitions and urban gaps, and generates a new urban axis, following the traces of an ancient mine, where the entries to the building are solved. A double-skinned façade is also modulated according to the pre-existing urban rhythm, and dialogues through ceramic material and earthy tones with the nearby buildings and with the neighboring 'Puig i Cadafalch' house. A new courtyard to the west becomes a bioclimatic garden that visually extends the library and provides it with natural ventilation and good lighting.



