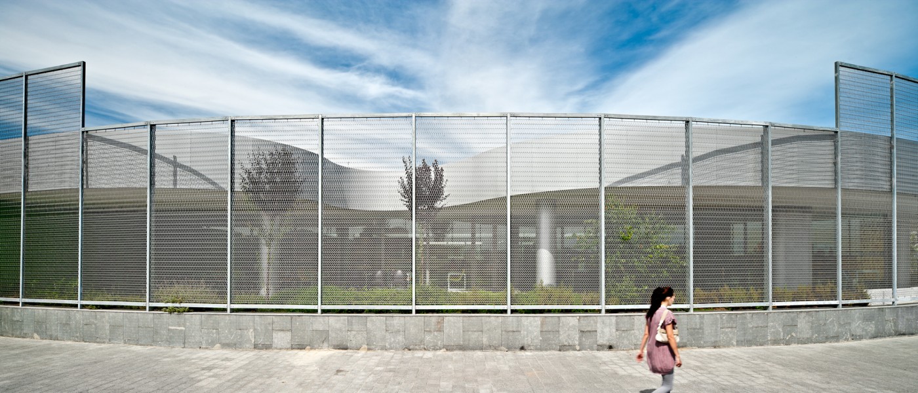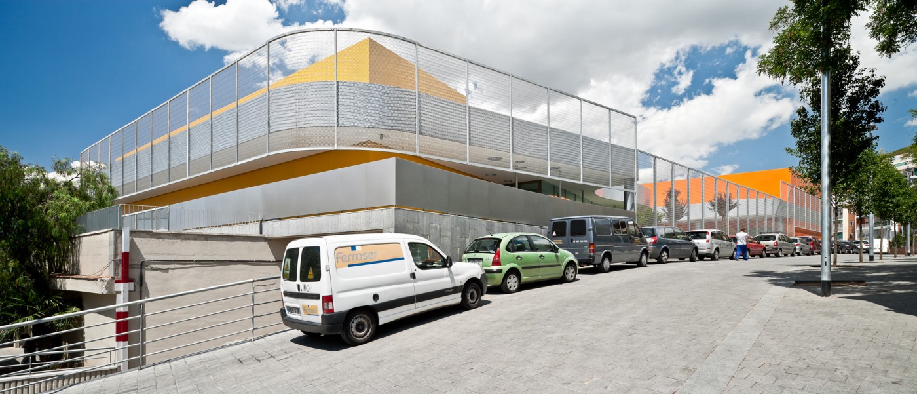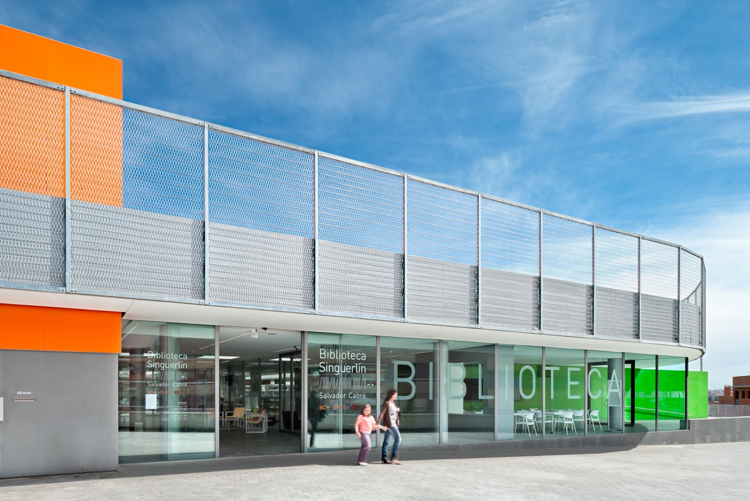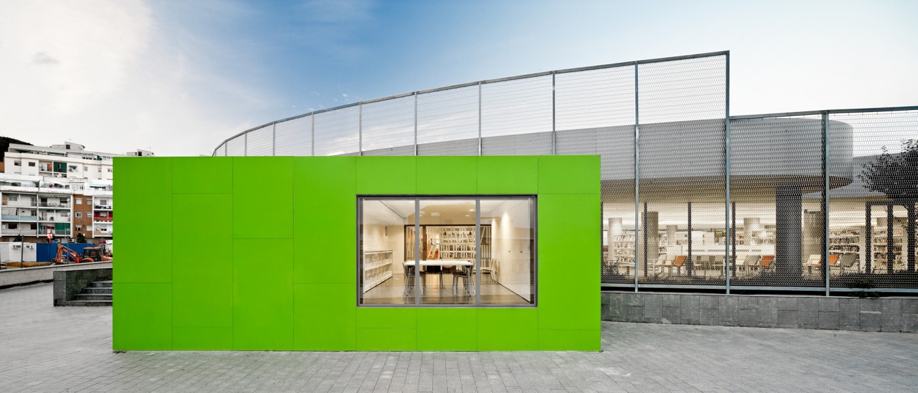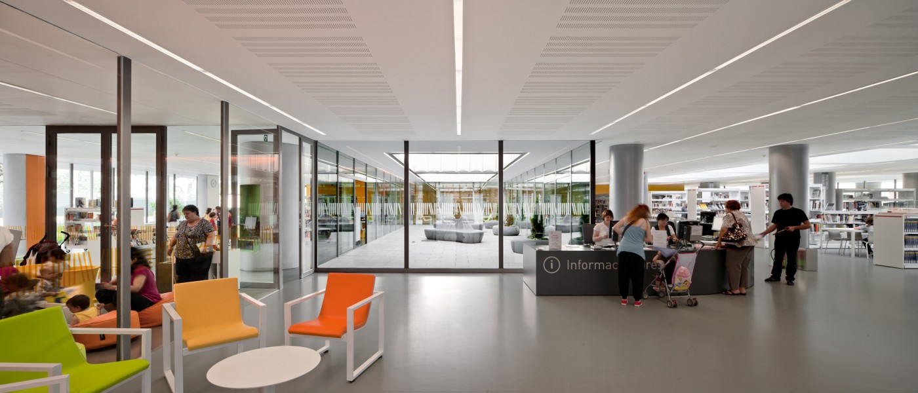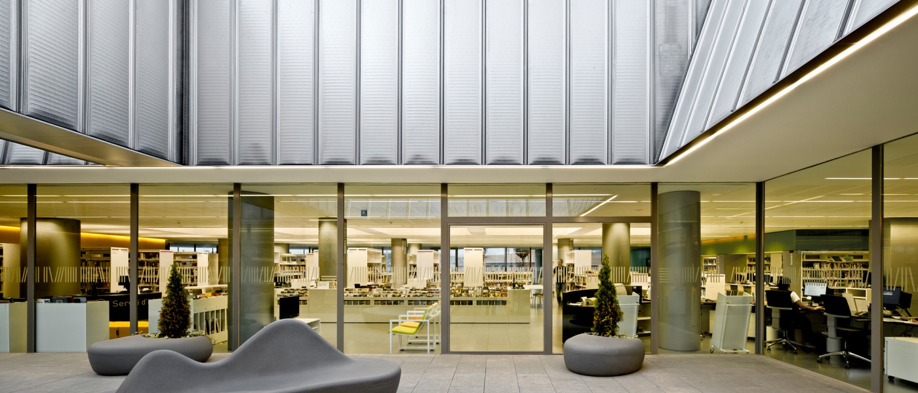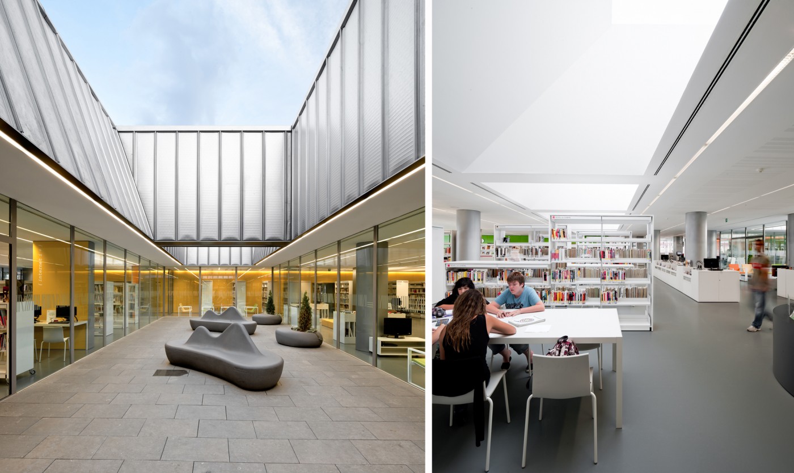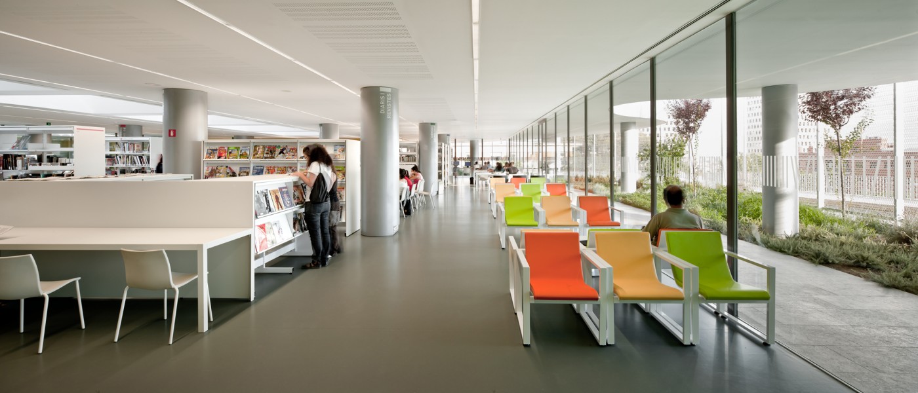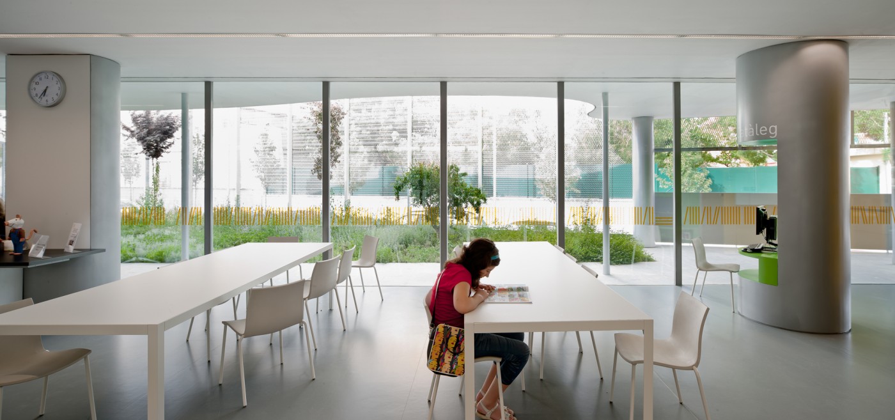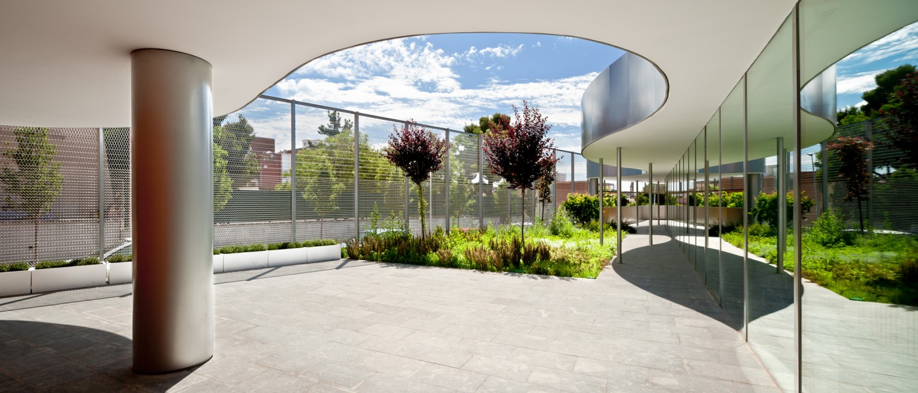Singuerlin Library
Integral intervention on the top floor of an old disused market, converting it into a new cultural center (library, bar and cinema).
Transformation of the massive,closed volume, of confused geometry and doubtful architectural value, in a new building of clear public vocation, an open space and with the own representativeness of a current facility. From the obligatory response to the conditions of the place (pre-existing structure, existing installations, short height ...) a light building is conceived, without facades, an interior without walls; simply a part of public space conveniently sheltered, air-conditioned and equipped.
Existing values are profited to optimize resources and minimize demolition. From punctual acupuncture operations in the existing mass the new space of light, air, visual relations is endowed ... The resulting space, diaphanous, is defined only by the continuous plane of cover (that is trimmed to let light get in), by three brightly colored metal volumes (which concentrate the server spaces) and a perimeteral skin made of stainless steel mesh that limits and qualifies the space, enriches the interior-exterior dialogue and regulates its energy and luminic flows.
