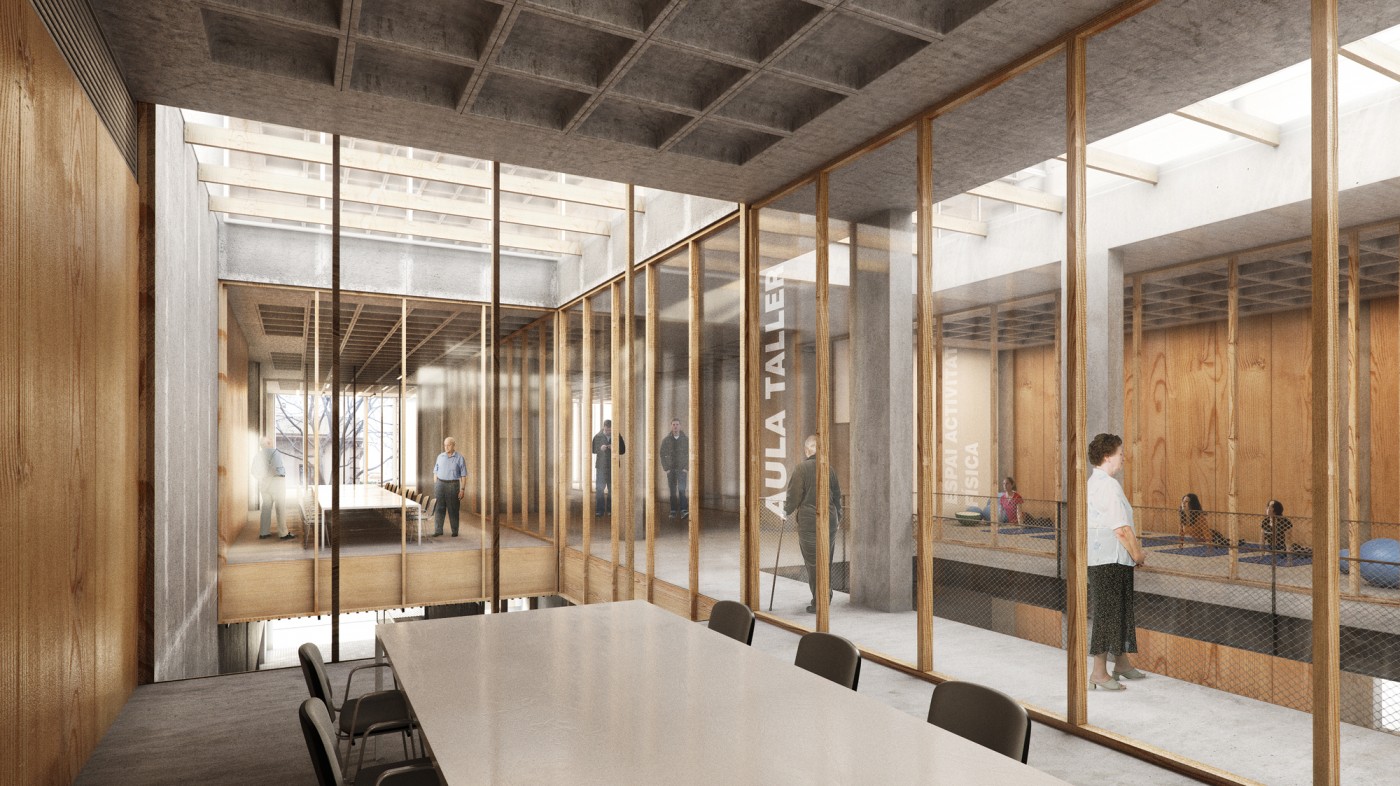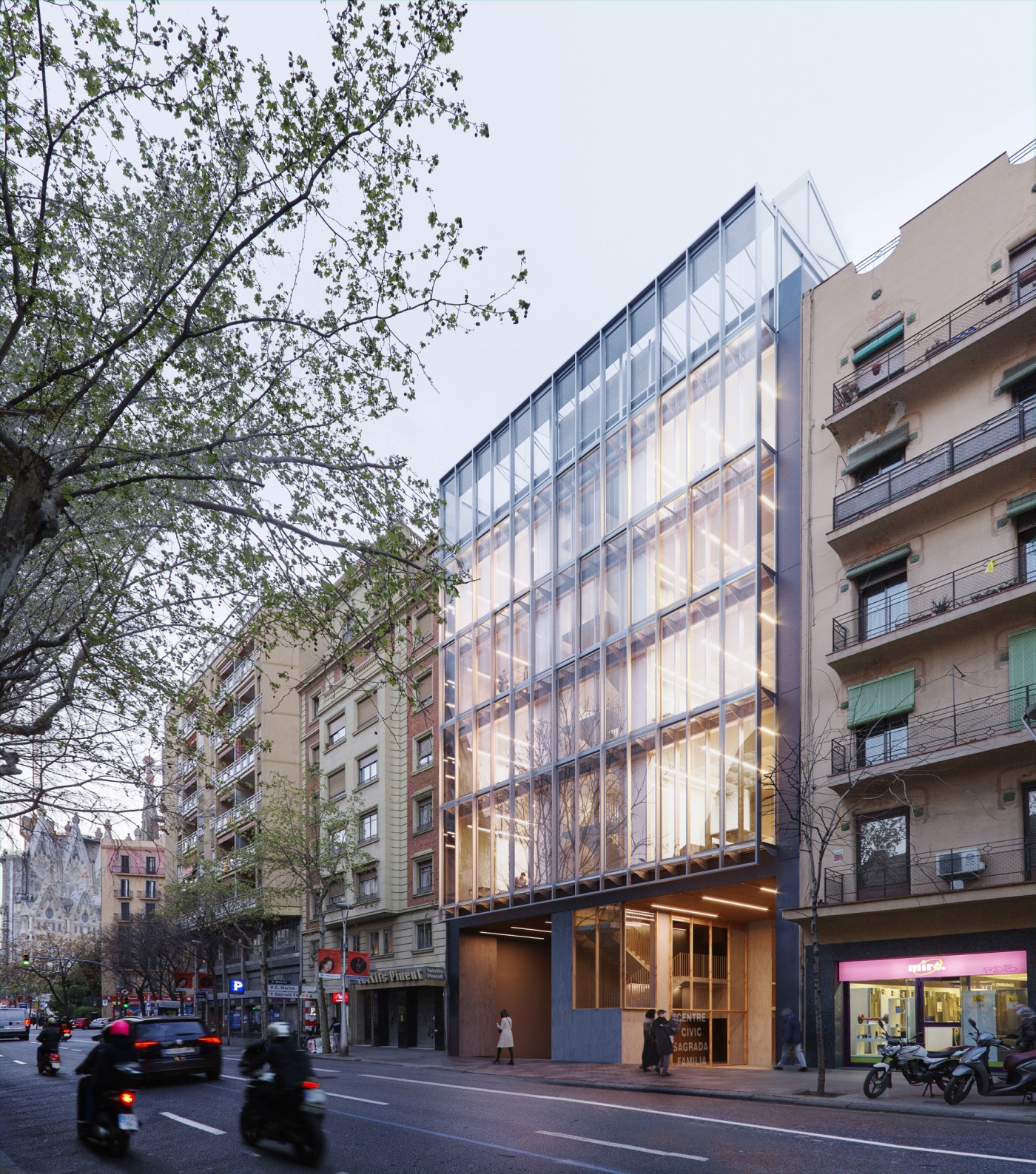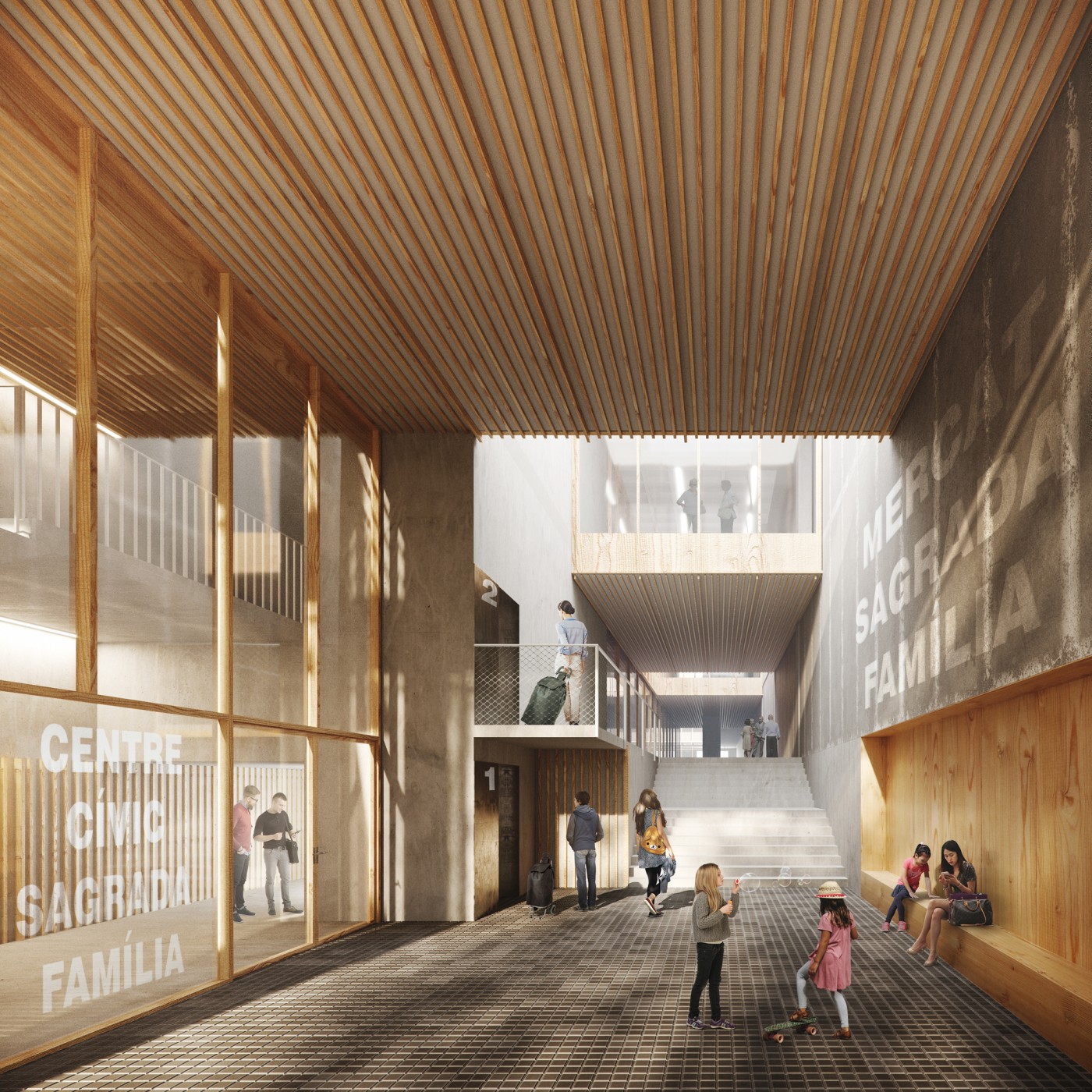Set of public facilities at Sagrada Família
Refurbishment of a set of municipal facilities located in the Sagrada Família district in Barcelona. A complex program is solved while maintaining the maximum structure of the existing building in order to strengthen the sustainability commitment. A series of punctual operations allow to open courtyards and double spaces to let in light and favor the visual relationship between spaces. The building is organized in parallel strips. The central strip incorporates the circulations and meeting spaces. The extreme walls are widened and regularized with storage spaces and facilities. Between these server bands, the program is developed in a flexible and adaptive way.
The building is covered with a new envelope that gives visibility and variability to the building and defines the energy and environmental strategy. The marked vertical rhythm unifies the performance and the relationship with the traditional composition of the façades of the Eixample. This system defines the future way of acting in the whole of the municipal block. A new "boulevard" is created that articulates all the buildings, connecting Mallorca street with Provença street and the inner courtyard of the block. A new walk through the city, wide and with natural lighting, which gives access, presence and cross-views to the Market and the different programmes.



