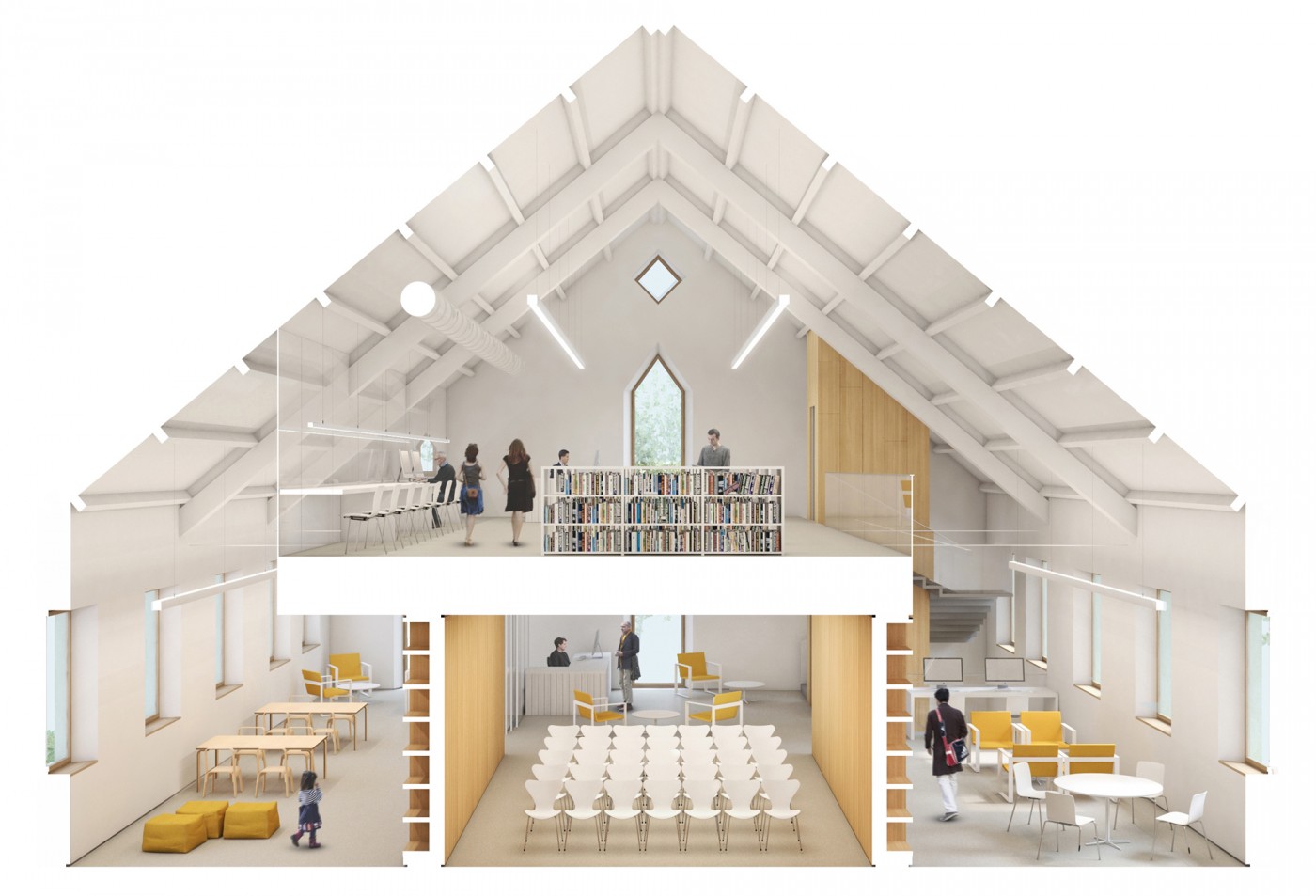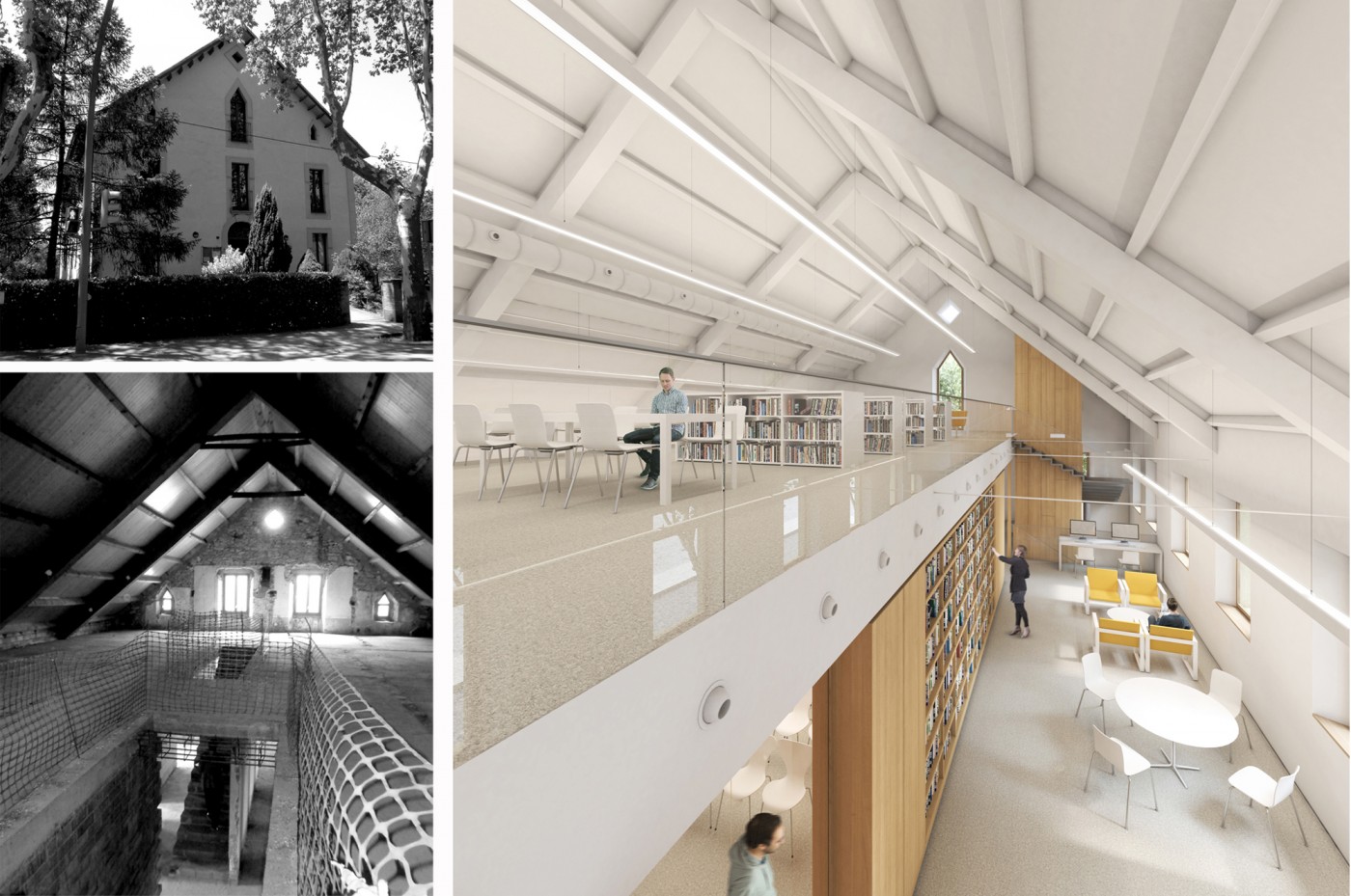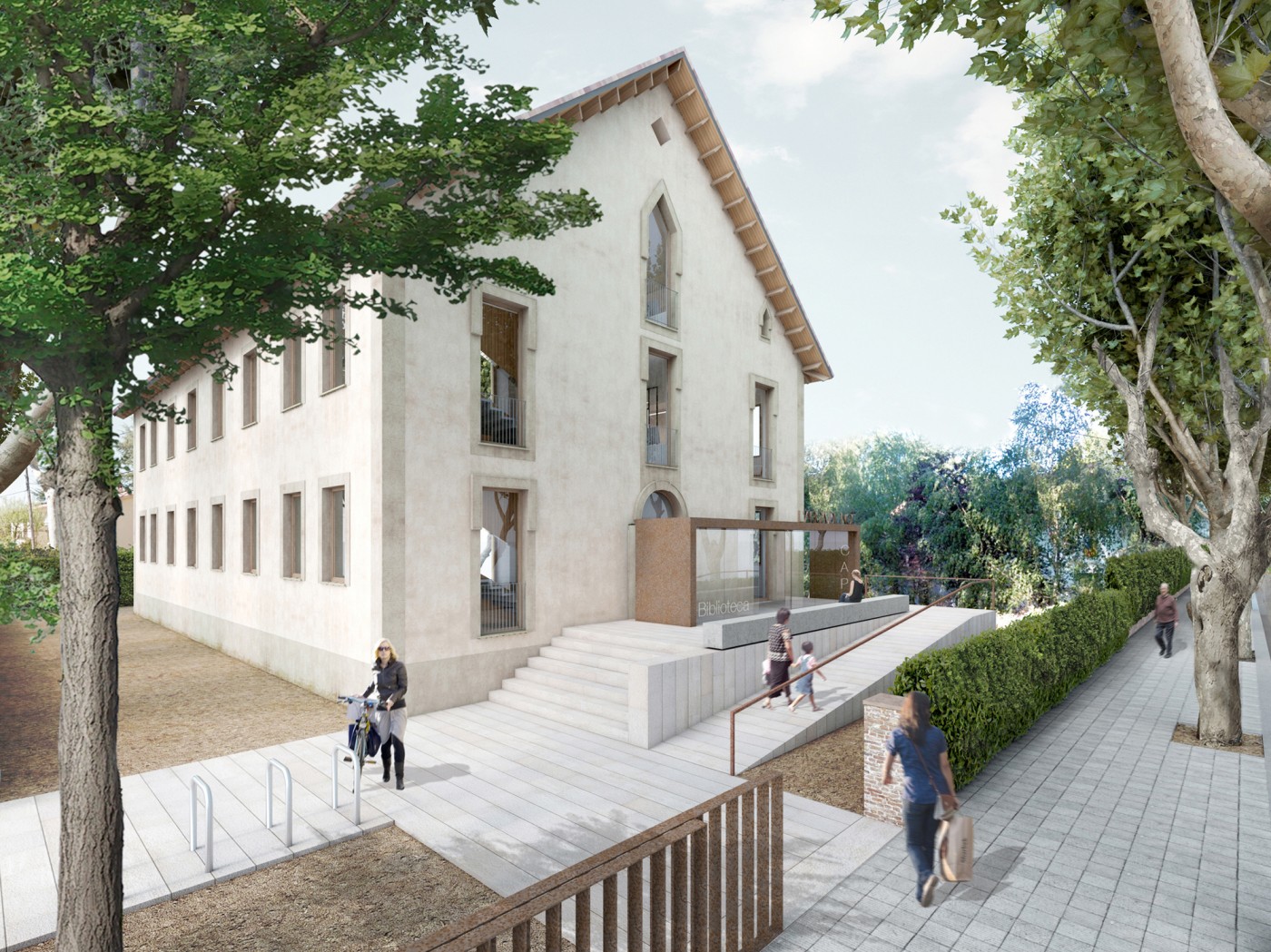Sant Julià de Vilatorta Library
The two upper floors of the Noah's Ark building are rehabilitated as new municipal Library, generating an access space on the ground floor shared by the current local medical office.
The project opens the intermediate floor to eliminate the height problems on the upper floor and provide the library with light and crossed views, and at the same time, revalue the current roof. The program is arranged respecting the current bays, with a central room that becomes a 'wildcard' space, which in relation to the other spaces, multiplies the functionality of the facility (support spaces, assembly hall, training and study spaces, etc. .) in such a small program.
The project also proposes the redevelopment of the access area, improving accessibility and providing the building with the necessary representativeness required by a public Library.



