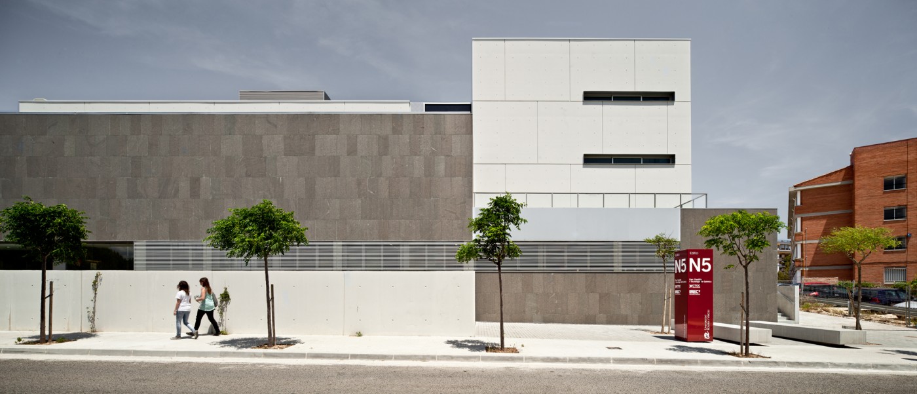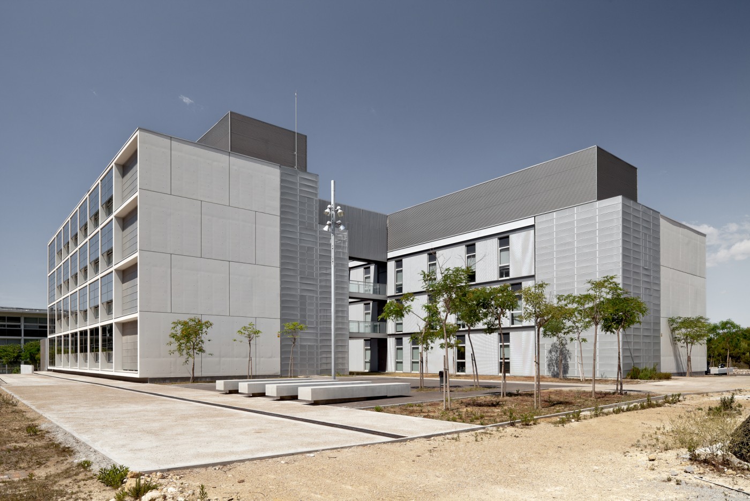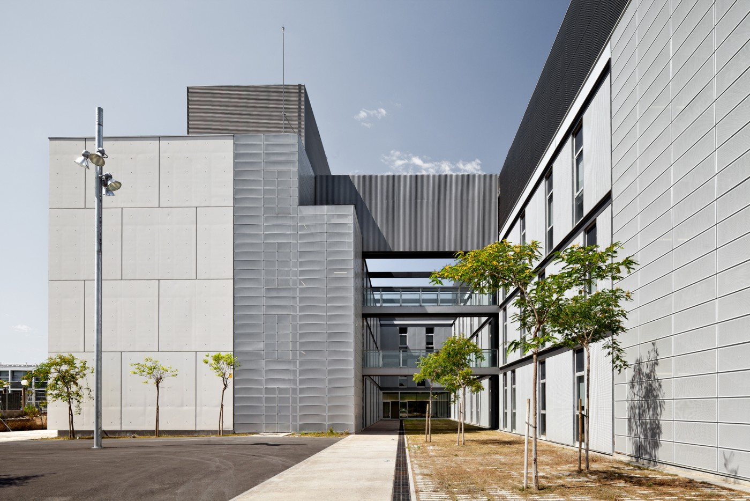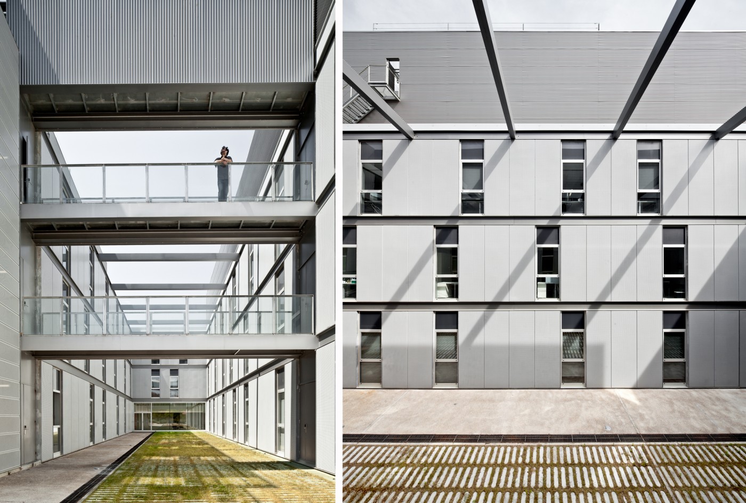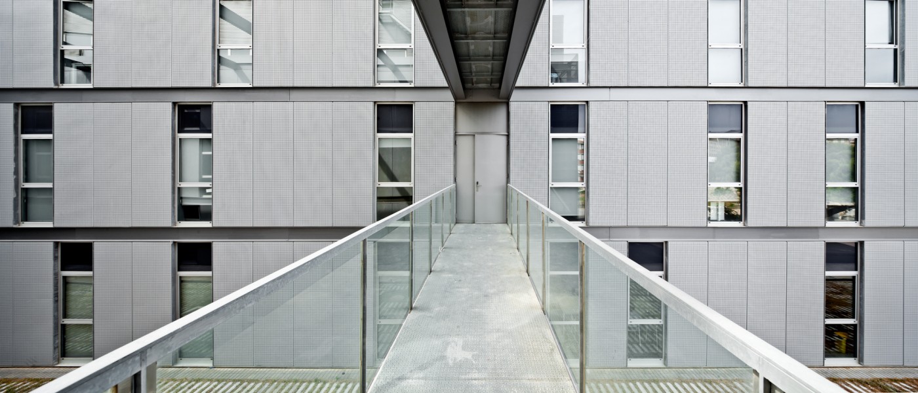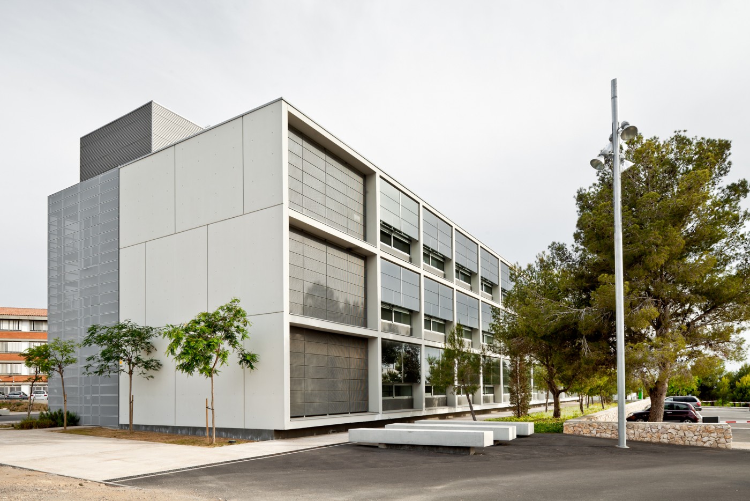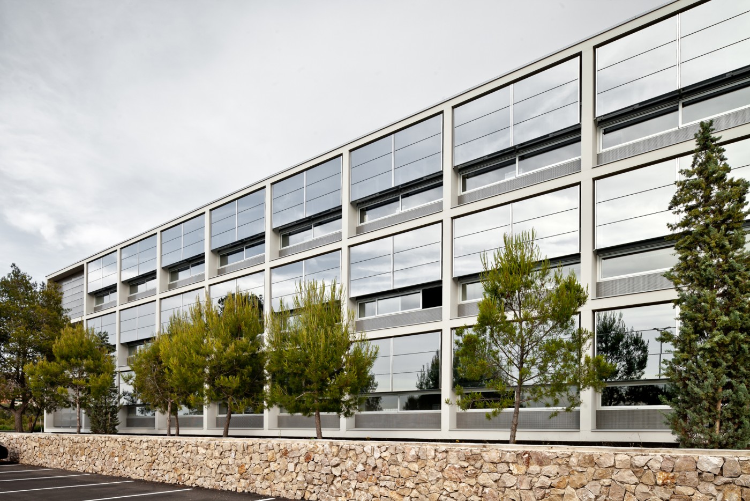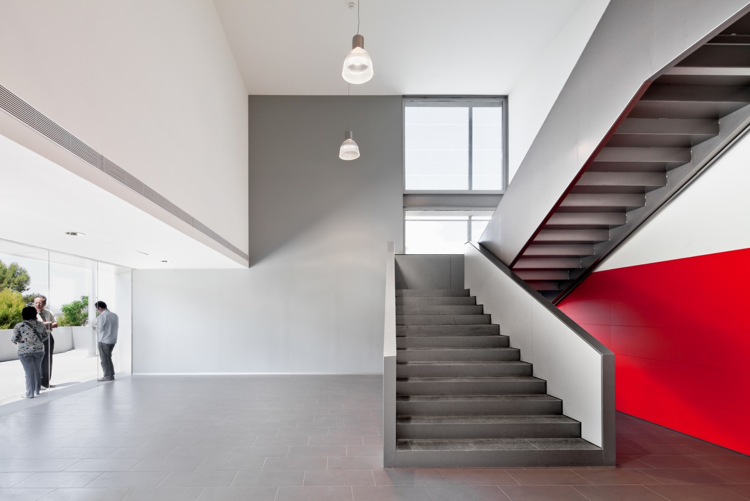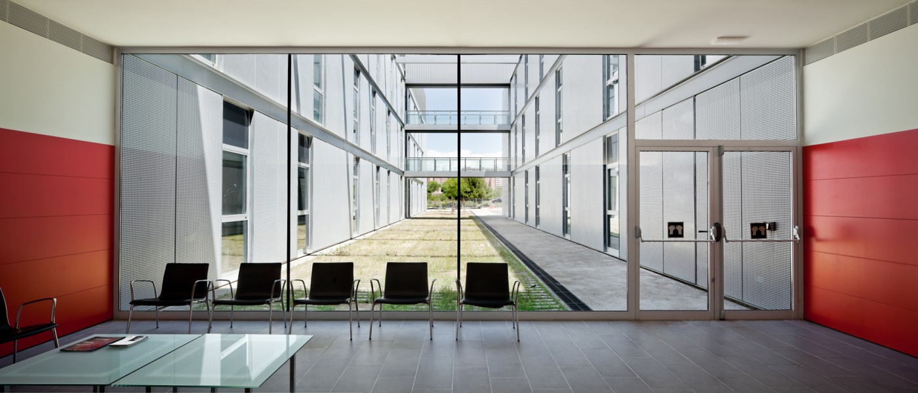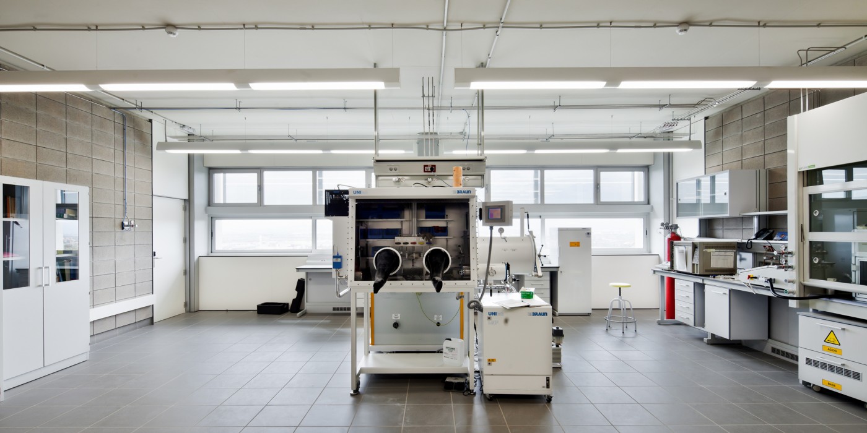Research centre
University building for research on sustainable chemistry. The building itself made by two parallel pieces, contains a modulated programme with laboratories and associated offices.
The way the programme is organized and the position of the building services enable to divide the building into independent work units depending on the specific requirements of each moment. Both pieces meet in the ground floor through a perpendicular lower volume that contains the common administrative programme, the main entrance and the elevation to the street.
The exterior lab's image is the powerful concrete structure itself, meanwhile the inner elevation to the courtyard is a ventilated façade made of perforated plate panels, lighter and clearly related to a technological image. The entrance volume covers its skin with basalt stone that cuts out to generate the main entrance. Lab's sun incidence is regulated by a reflecting glass brise-soleil integrated in the concrete grid. Besides, it benefits interior light conditions and reduces climate needings.

