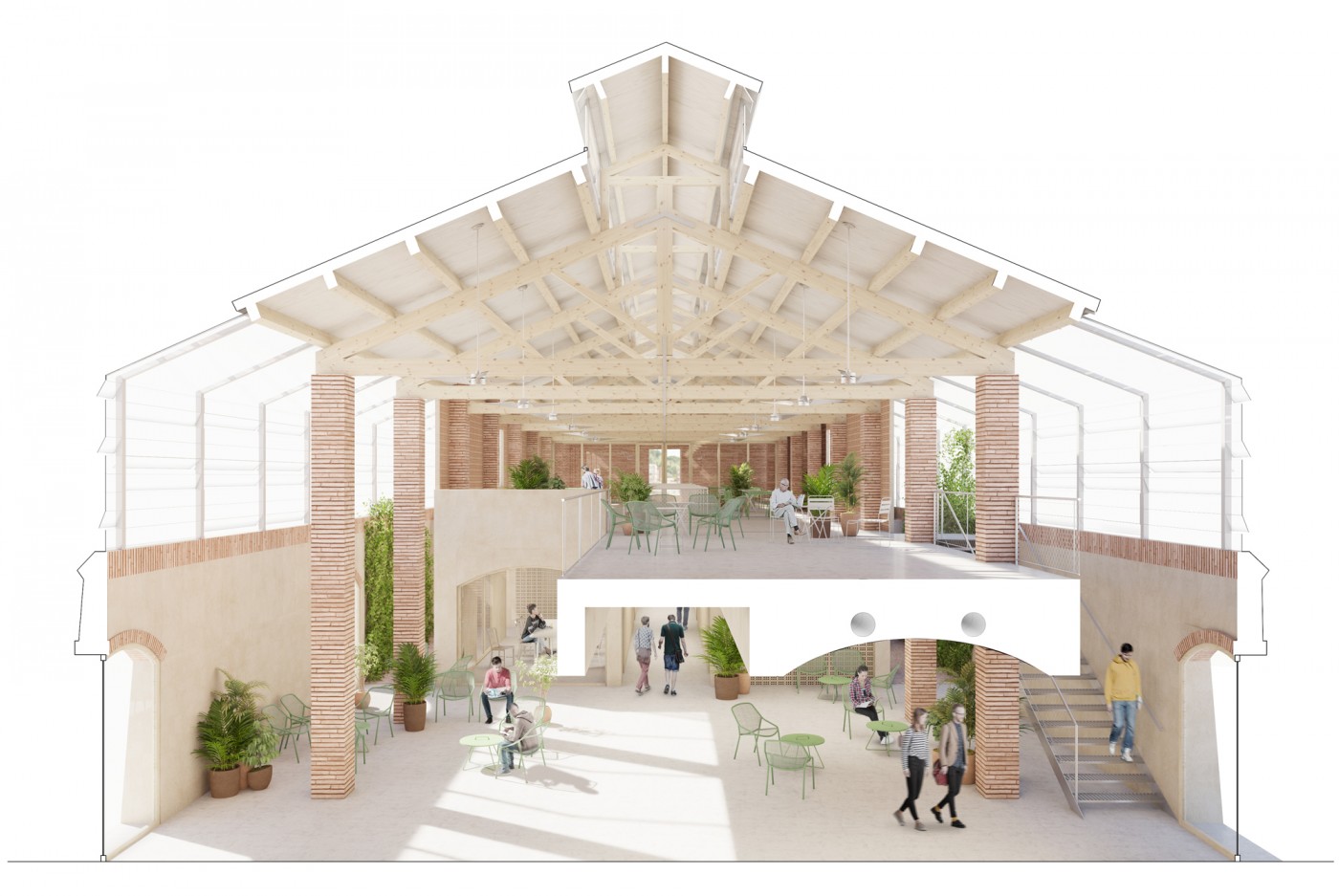Refurbishment of Teixonera klin building
Refurbishment of Teixonera klin building in a new social center for local entities.
The project maintains the current volume, which is readjusted with small operations, such as the extension of the linear skylight on the roof to improve the light quality of the interior spaces and the indoor ventilation . It reinforces the duality between a more closed and massive base and a higher floor with a lighter appearance, so characteristic of this type of oven. This duality is recognized both on the outside and on the inside. Without modifying the external appearance and the spaces of interior vaults, the project proposes to empty at ground level the ground spaces confined between walls in order to create spaces of circulation and connection between both floors, achieving the best ventilation and lighting. On the upper floor, which is being rebuilt in its entirety, there is a solution of ceramic lattice based on openwork brick, also emphasizing pre-existing elements, which without modifying the volume, allow to limit a qualified interior space.
Adjacent gallery-greenhouse spaces are created on the side façades in order to improve the energy performance of the building. These are glazed elements, with a light structure, which do not modify the ‘massive’ volume of the upper floor and therefore, without distorting the heritage values of the building, improve its energy performance. With the aim of turning a historical heritage into a 21th century building. The upper floor is left as a large open space, which will be passively conditioned with bioclimatic solutions, a multipurpose space that can be divided and adapted to different activities and formats.


