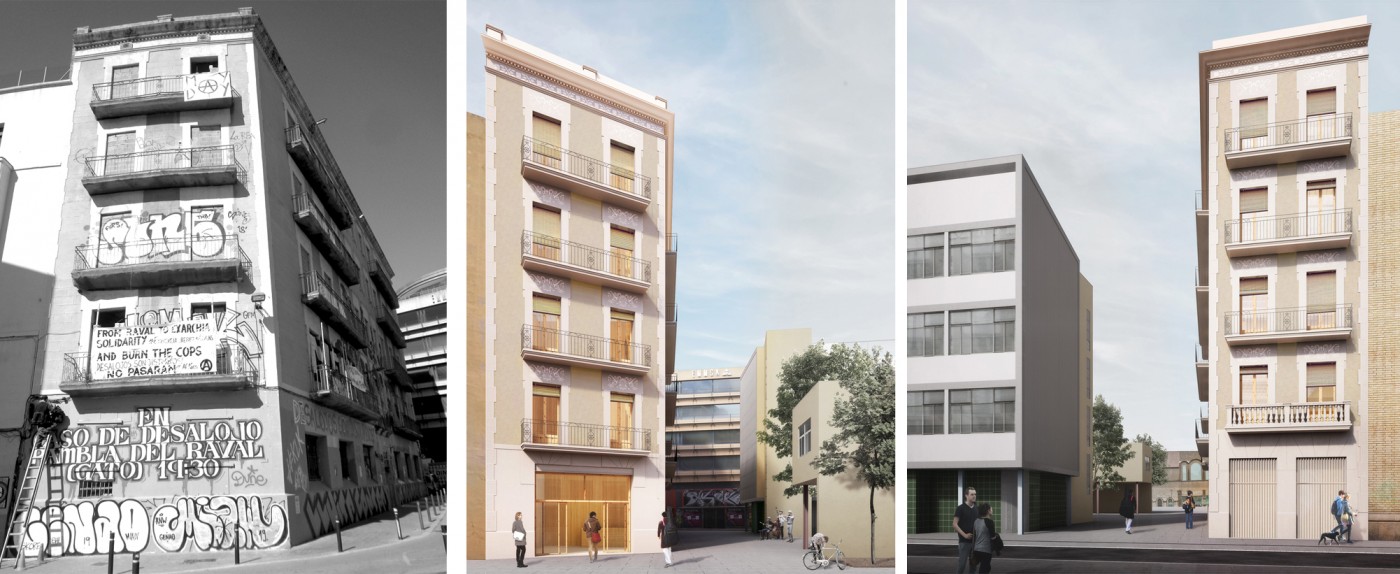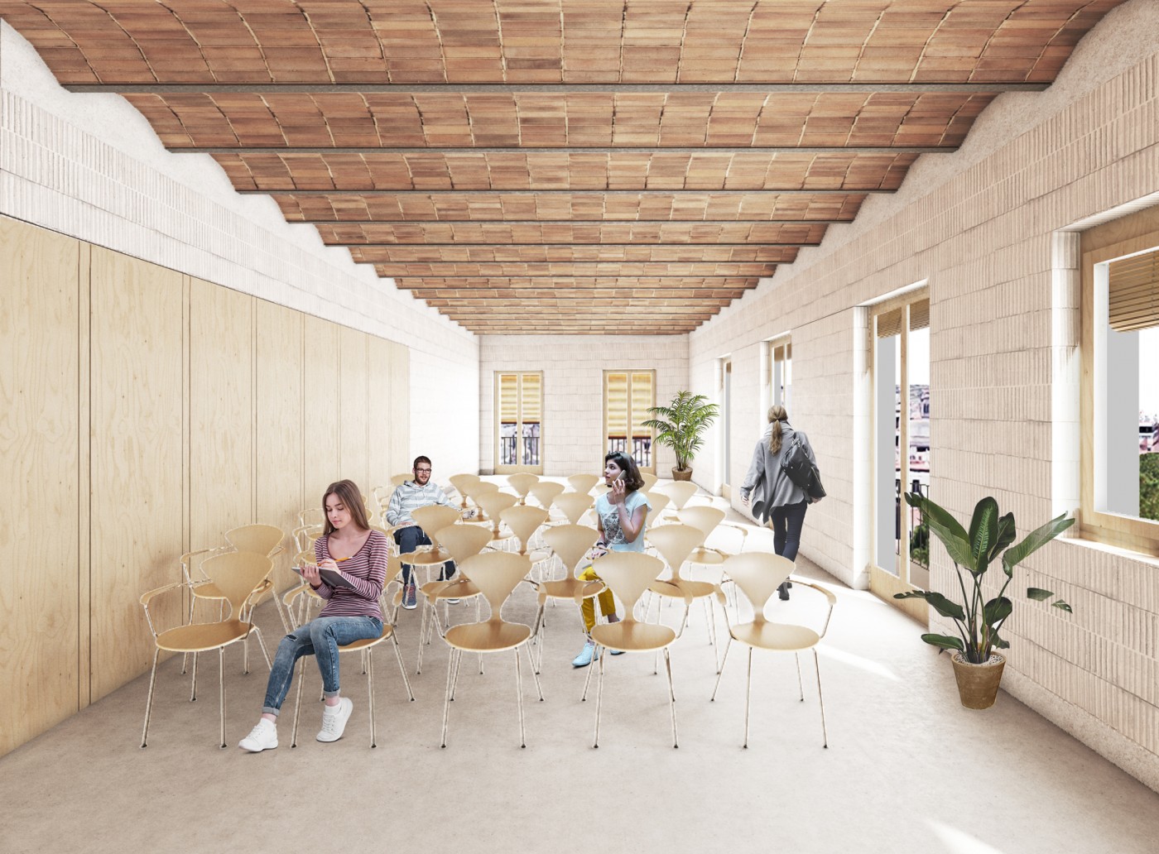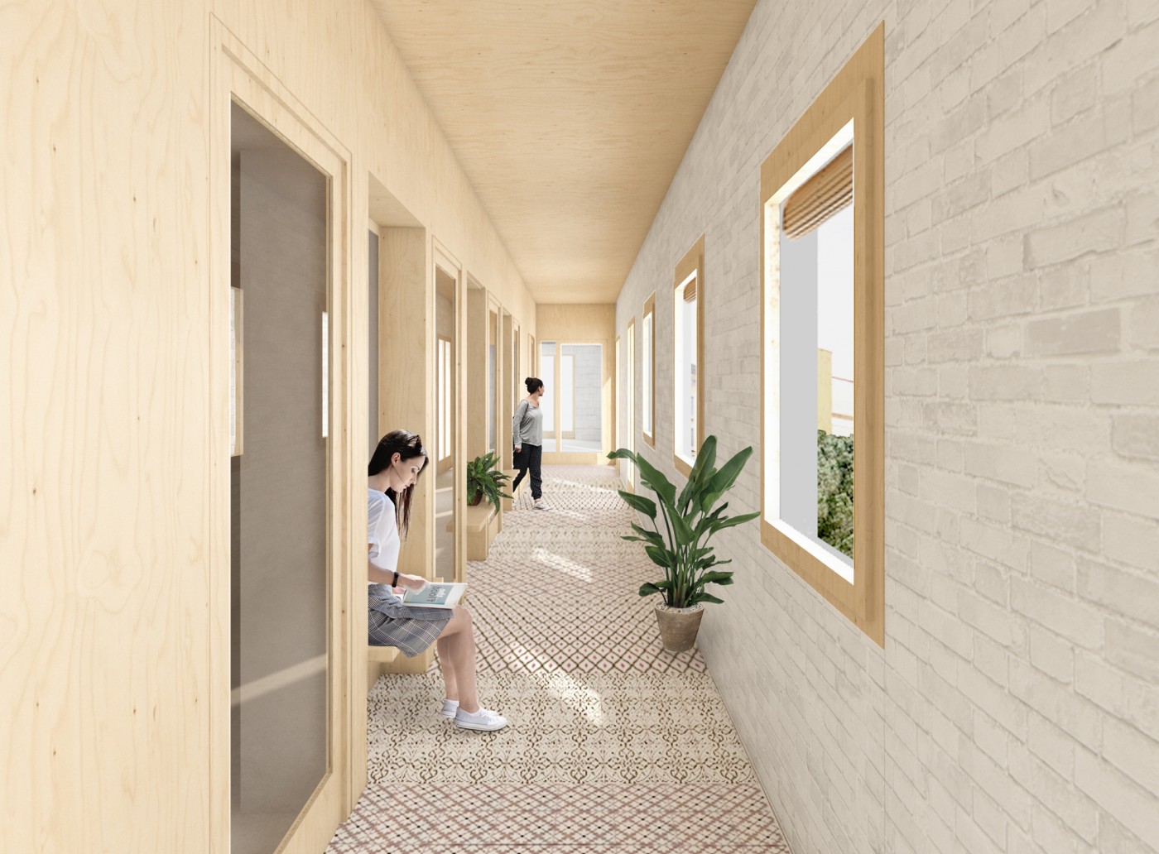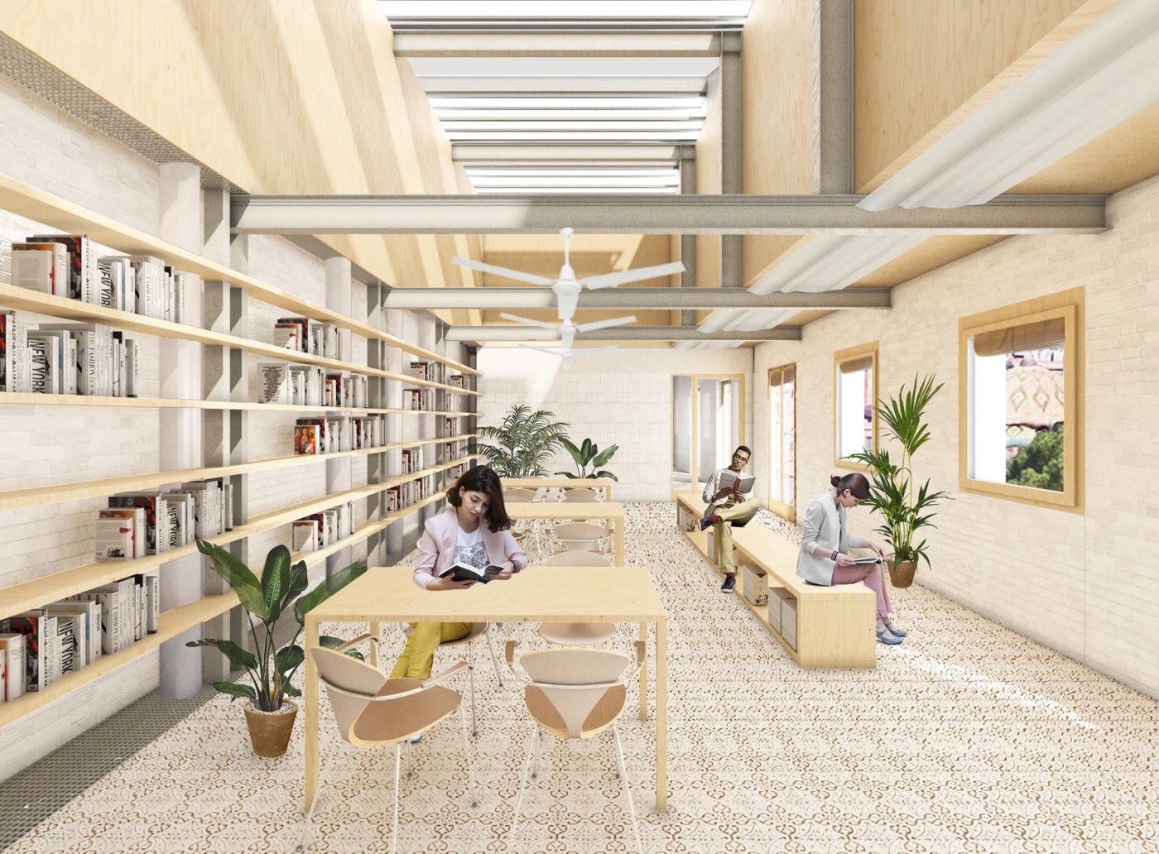Music school in Raval neighbourhood
Refurbishment of an existing building in Raval neighbourhood for a music school in Barcelona.
Although the bases of the competition proposed the demolition of the building, an intervention is proposed that combines the use of a part of the building (facades and extreme slabs) and the construction of a new structure in the central part. The benefits of the structure are maximized, where it is usable and does not need to be demolished, allowing the construction process to be optimized in time and cost, avoiding complementary stabilizations. This structure is combined with the benefits of a new wooden structure that facilitates the passage of facilities, vertical circulation, and the acoustic needs. This strategy makes it possible to maintain all the façades in response to the heritage protection and the image of the street, reinforcing the dialogue between the school and the neighboring anti-tuberculosis dispensary, a major work by the architect J. Ll. Sert. Musical spaces and classrooms are projected as boxes within the volume.
The layout of the programme and the circulation spaces prolong the street inside the building, so that a sequence of common spaces is established that link the public space with the upper levels through the staircase and the galleries. generating an idea of an urban promenade, up to the top floor, where a library space is located. The staircase, although protected for fire reasons, is arranged and designed to recognize this route. The gallery space is not only a circulation space, but also allows an optimization of the energy and acoustic performance of the building but, above all, to act as a socializing space in direct visual contact with the heritage environment. This continuous street-gallery-library space culminates with a skylight on the roof that allows these intermediate spaces to become bioclimatic spaces. The skylight design becomes a passive tool that compensates for the poor orientation of the facades, maximizing solar capture in winter and ventilation in warm weather.





