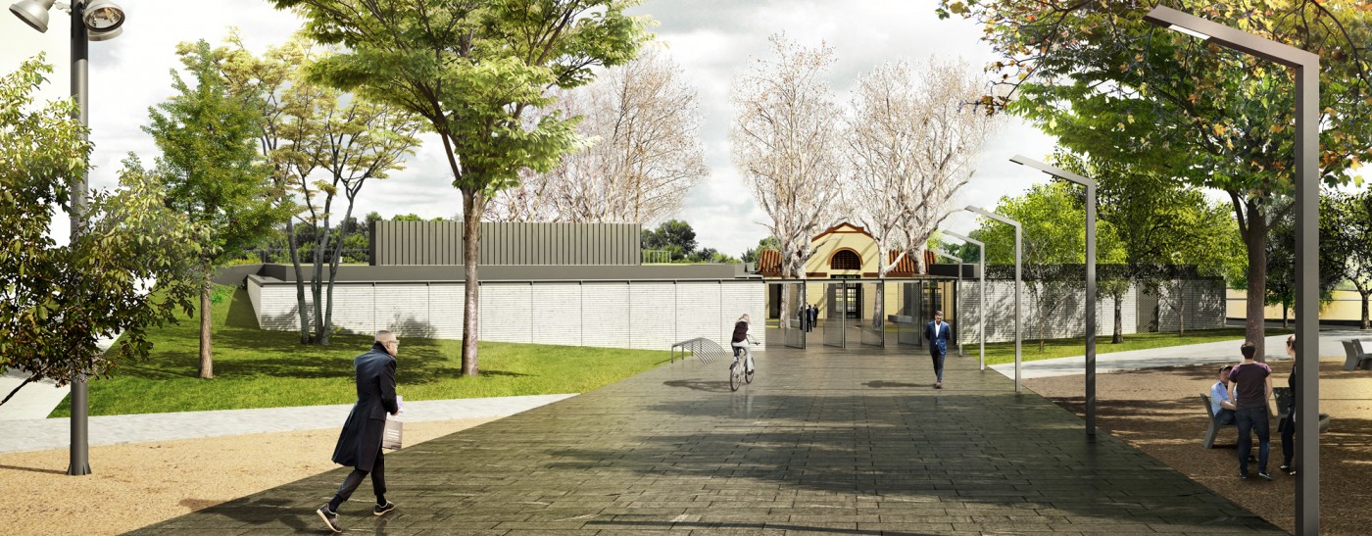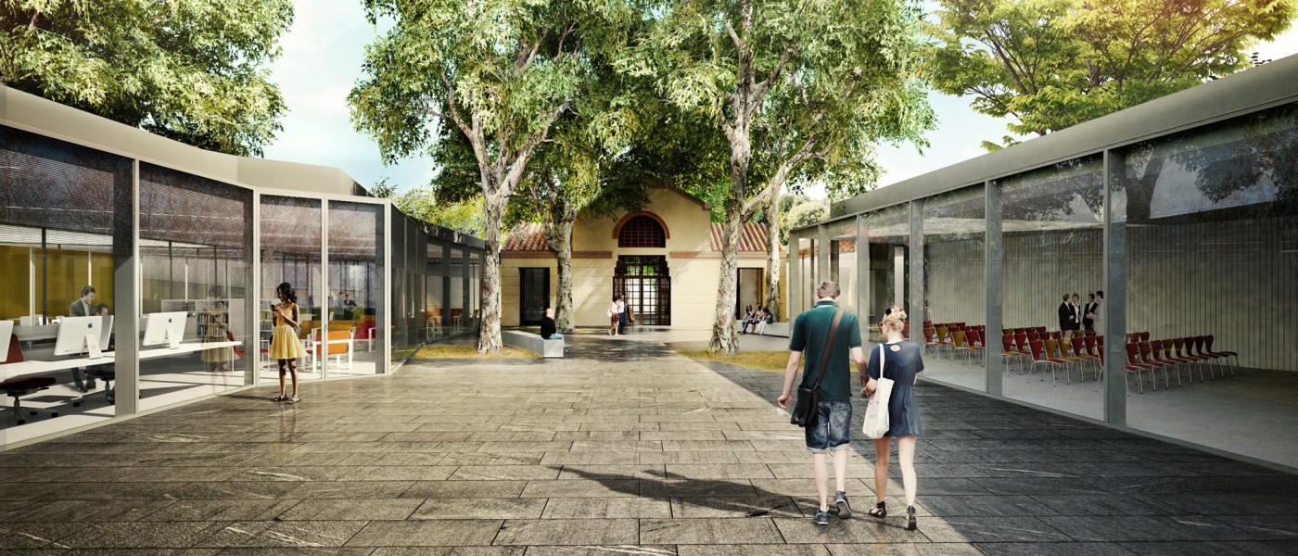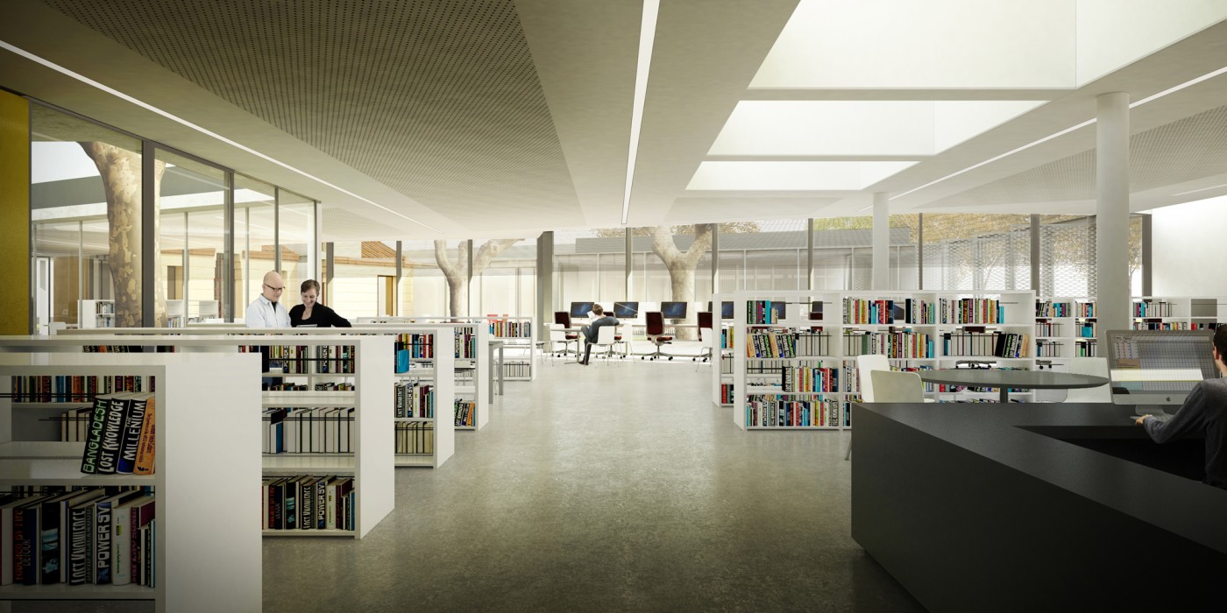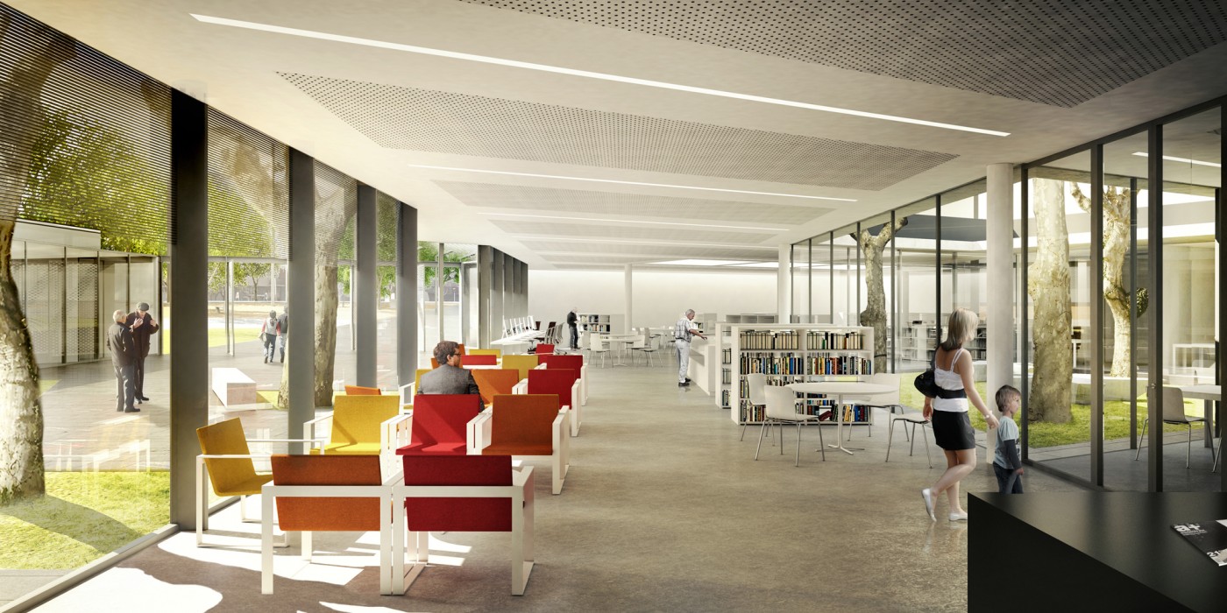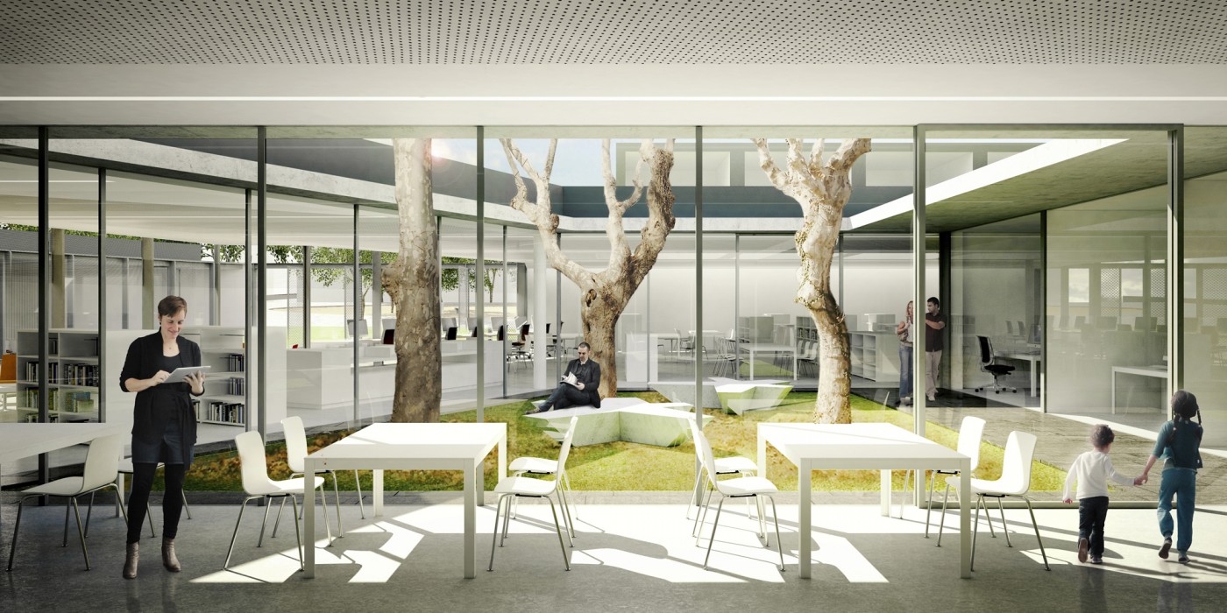Municipal library of Montmeló
The project wants to grant to the historic building, insufficient to solve the complete program, the main role within the new building, turning it into the main door of the new facility. The old slaughterhouse solves a double access to respond to fluxes from east, the natural way from the center of the town, and from west, near the cultural center of La Torreta and the new institute.
The position of the existing building allows to understand it as a porch that shelters part of the new pedestrian axis on which it is located, providing content to it and involving it to the new uses nearby. The building is positioned centrally in the new patio, becoming the hinge of the new library, organizing the exterior accesses and interiors to the main areas of the program. The historic building and the rest of the built building are organized around a patio, a patio that can be closed and appropriated for use by the library.
The building is designed with a closed perimeter, in response to a hostile and confusing environment, and opens onto the inner courtyards to provide controlled light, views and ventilation. The building becomes a part of the future urban park and is formalized as a green plan that minimizes the impact of the building and that solves the transition from the city to the nearby landscape and the river.
