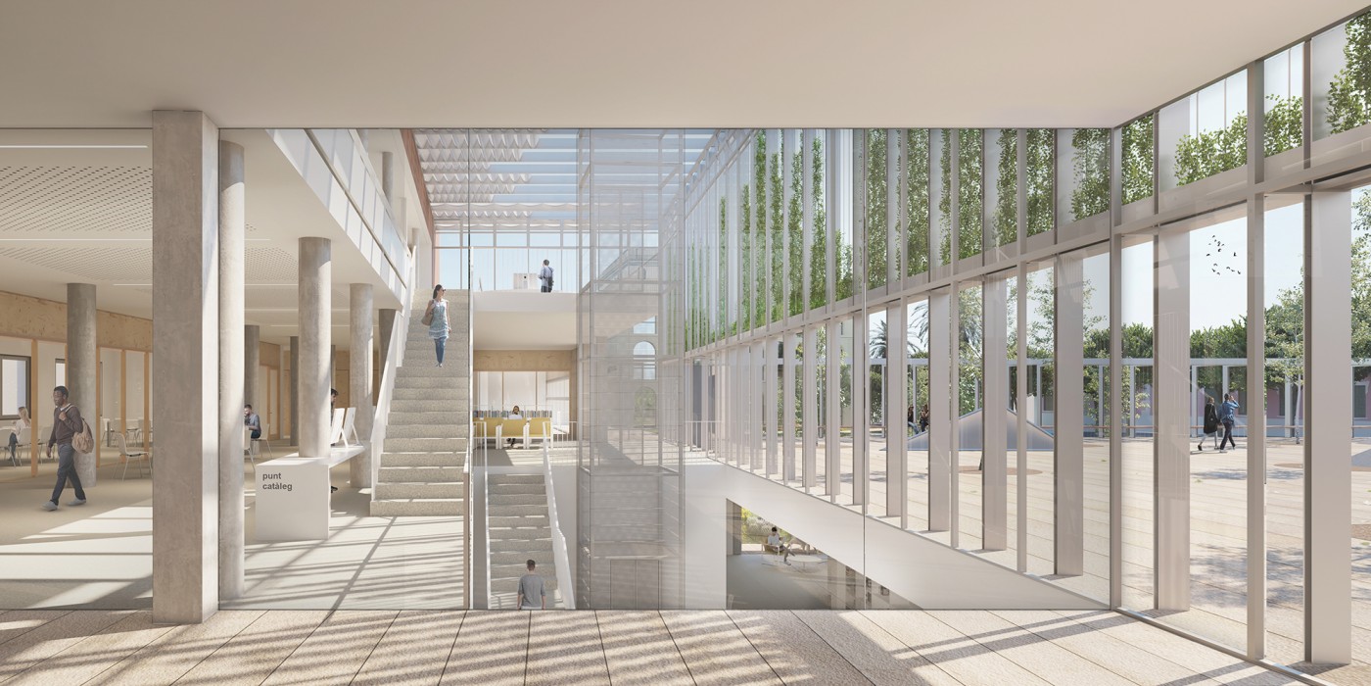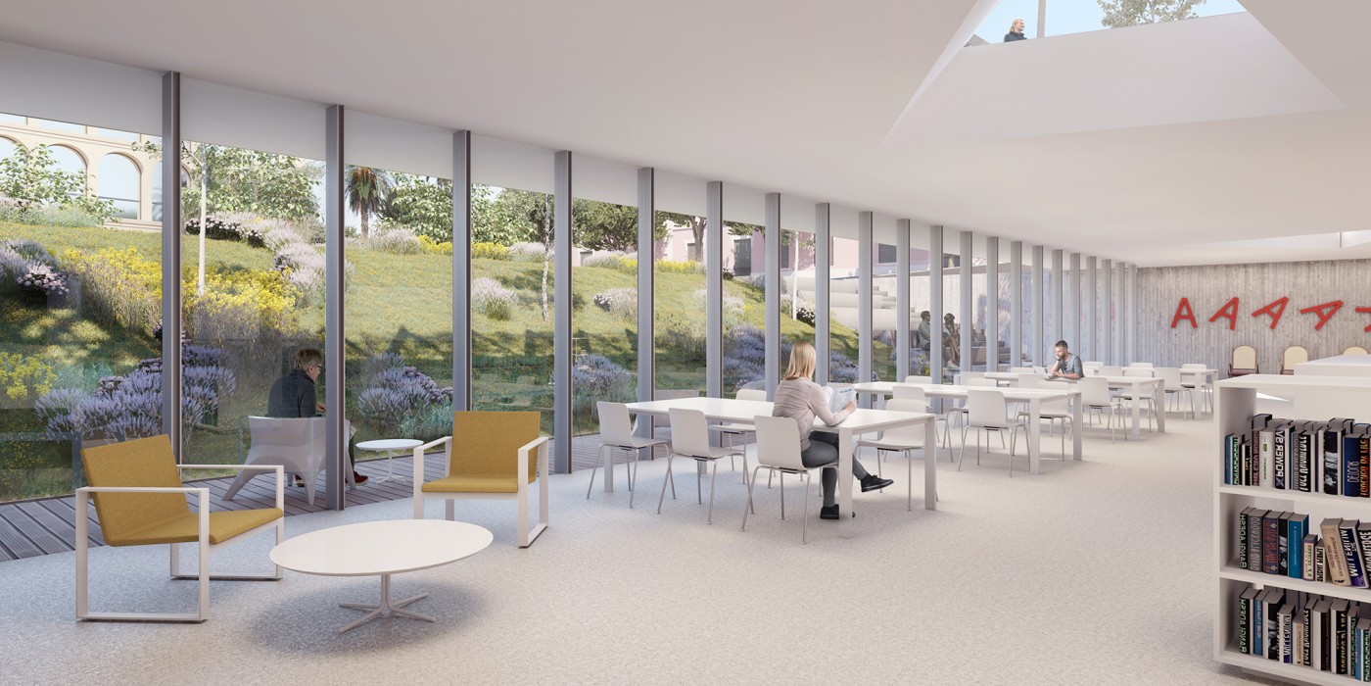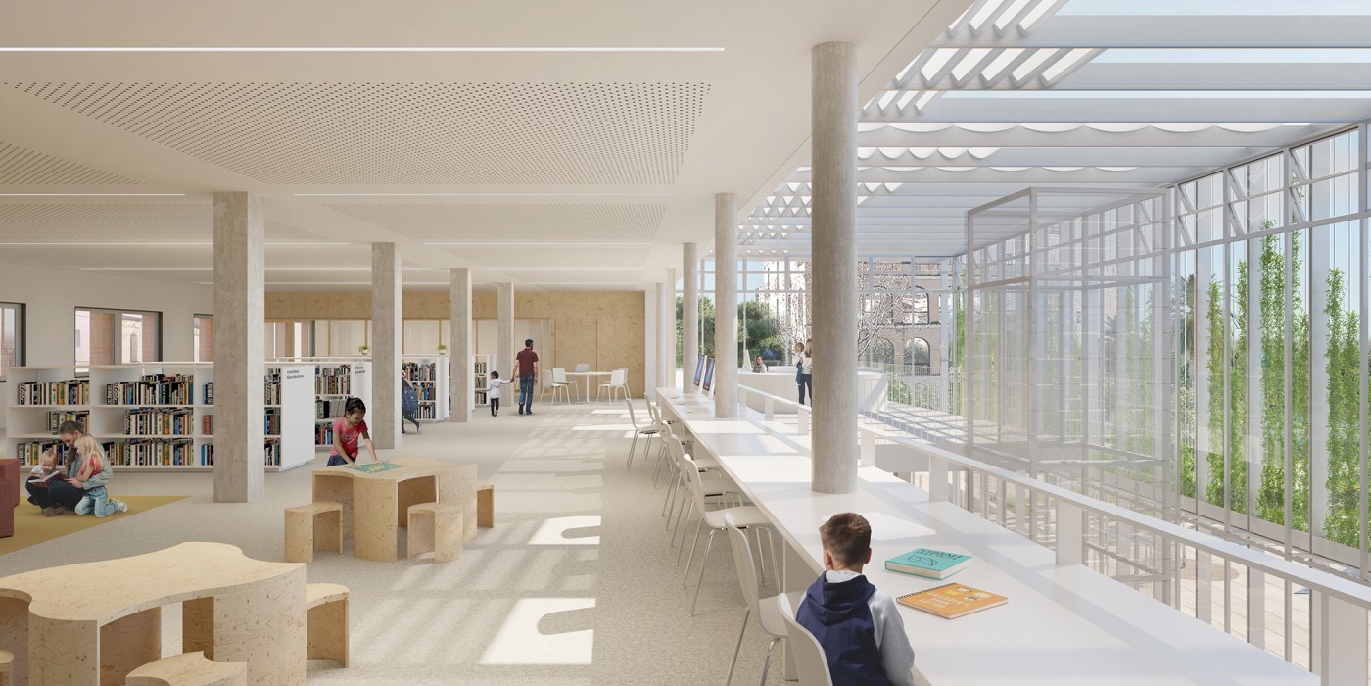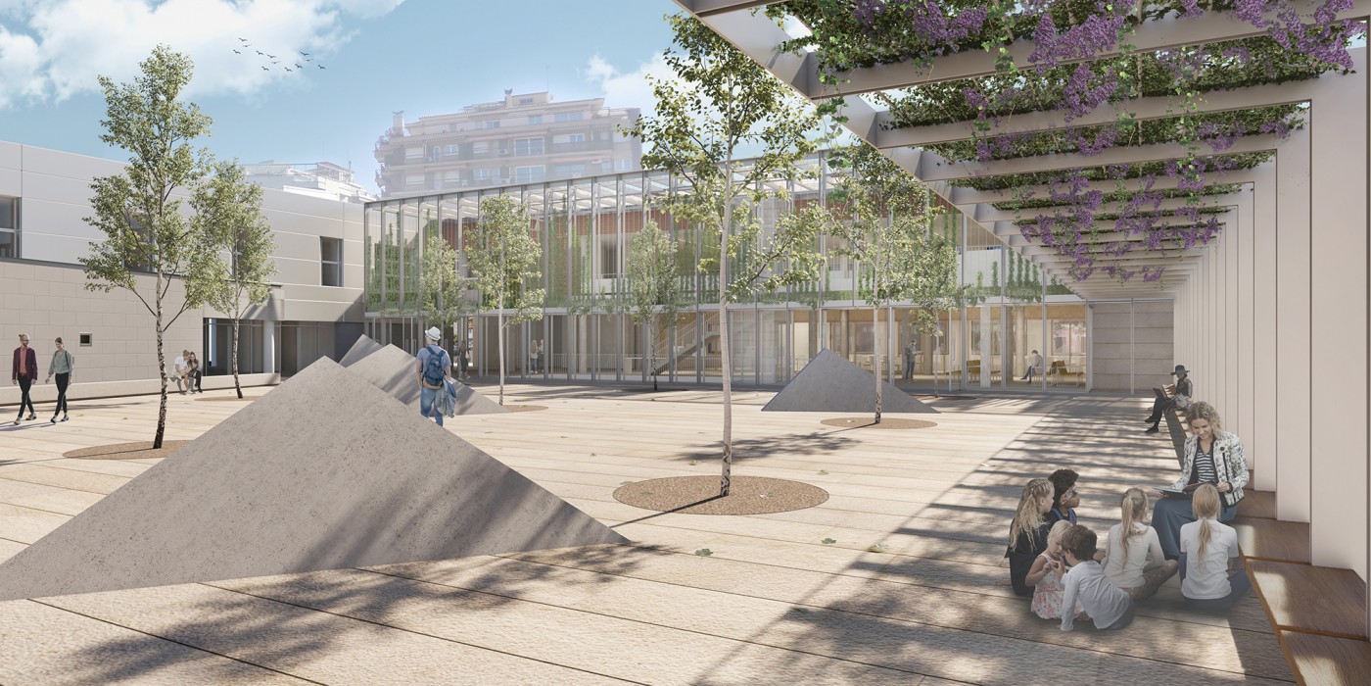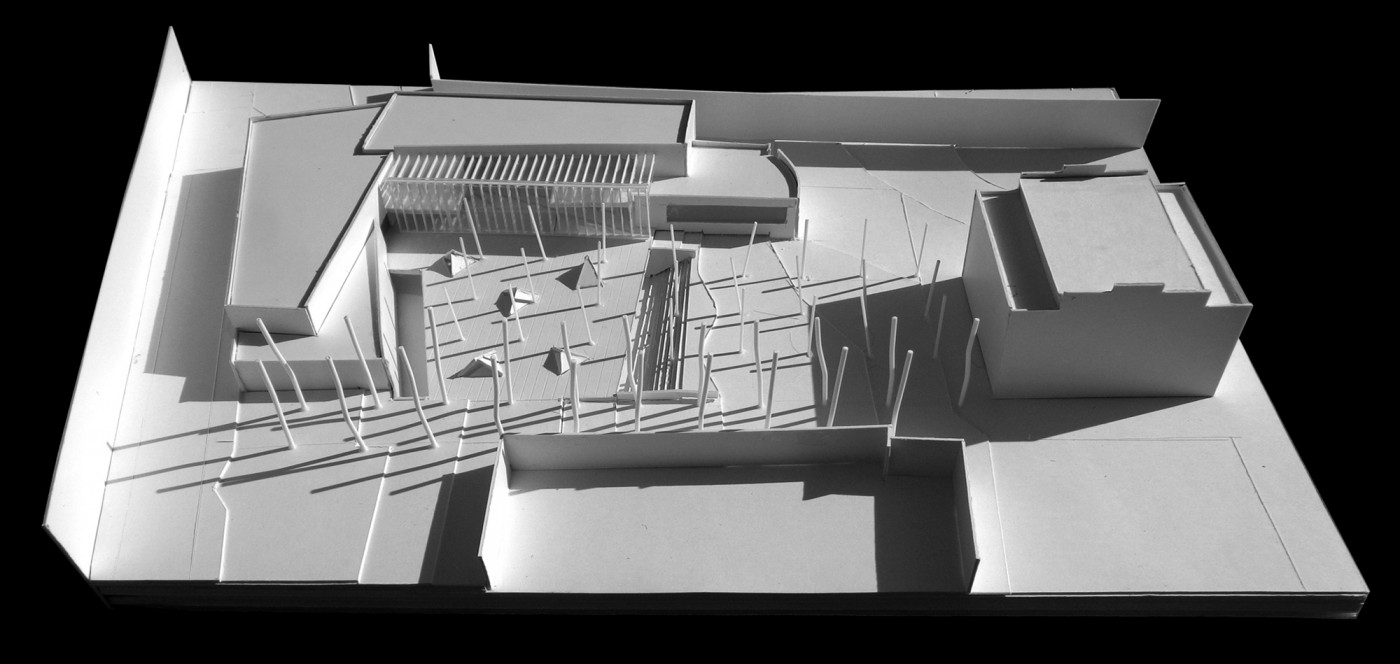Extension of the library of Olesa de Montserrat
The extension is planed as an underground floor in order to generate the maximum surface of public space linked to the cultural center, now unexistent, becoming a new qualified urban area for cultural activities. With a new representative façade and a new access, it is reinforced the role of the building as an urban connector between the new garden and the nearby streets, through its main lobby.
The new façade overlaps the current building to form a double-skinned atrium that expands it, blurring the boundary between inside and outside, and favoring the reactivation and improvement of the existing volume. The atrium, with a single gesture, becomes a functional connector, a visual enhancer, a tool that generates comfort, an element of urban representation and an energy optimizer, to function as a greenhouse in winter and an umbraculum in summer.
